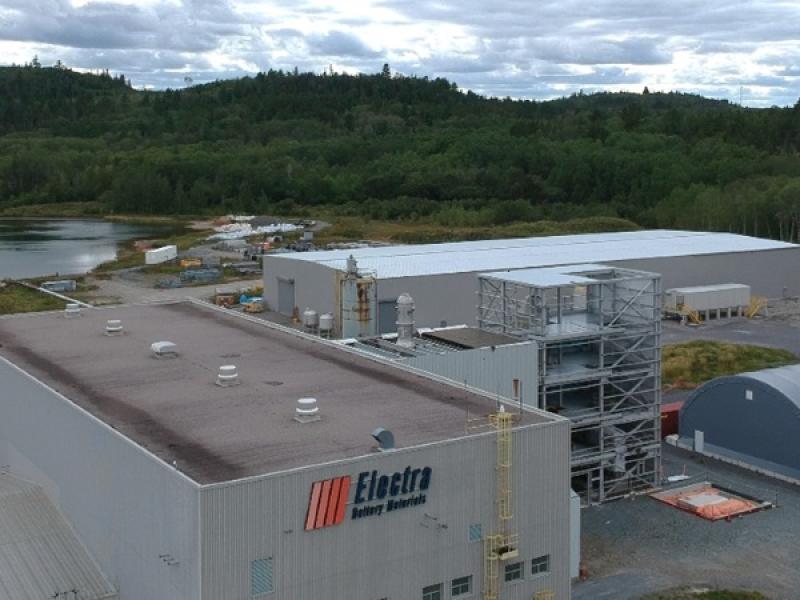
The renovation of the Taxation Data Centre Complex on 875 Heron Road in Ottawa was held up at the Green Building Festival as an example of a successful deep energy retrofit in progress for its positive environmental and community impacts.
The aim is to achieve a zero-carbon-ready construction process and design to reduce operating greenhouse gas (GHG) emissions by 100 per cent compared to the 2005 to 2006 baseline.
Full carbon neutrality may be achieved in the future when utility companies like Hydro Ottawa and the Energy Services Acquisition Program implement GHG reduction strategies for a cleaner grid.
Editor's Note: This is the last of three projects featured at the Green Building Festival which SustainableBiz chronicled in a mini-series this week.
“You can see here there's sort of a hybrid approach proposed in the indicative design. This project is targeting zero carbon ready performance,” said DIALOG partner Charles Marshall, who discussed 875 Heron during his festival presentation on deep energy retrofits.
“On site, we are proposing all-electric heating and cooling, which includes a geoexchange system.”
Plans and estimated costs were approved in 2019 – predicted to be around $100 million – and construction is expected to be complete by fall 2027.
DIALOG and GRC Architects Inc. offered technical advisory services in a joint venture contract awarded May 2020.
The project is aiming for a LEED Platinum certification and a WELL Building Standard silver certification.
875 Heron’s history
The building, located in the city’s Confederation Heights neighbourhood, houses the Canadian Revenue Agency (CRA). Led by Public Services and Procurement Canada (PSPC), other stakeholders are Shared Services Canada, National Capital Commission and the City of Ottawa. It is also a heritage site.
The 44,386 square metre complex, built in 1970 to serve as the CRA’s headquarters, consists of an 11-storey taxation data centre, a 5-storey taxation headquarters and a 2-storey cafeteria pavilion. It currently has offices for 1,843 CRA employees.
A March 2015 article from CBC News reported the CRA headquarters did not have a complete sprinkler system on all floors, and its workers may have been exposed to asbestos. A 2010-11 Public Works "management analysis" document obtained by the CBC revealed its mechanical equipment to be 45 years old and obsolete.
The Treasury Board Secretariat of Canada’s Directory of Federal Real Property from January 2020 listed 875 Heron as one of 187 Ottawa-Gatineau buildings in critical condition.
In an interview with SustainableBiz, Marshall touched on the unique challenges involved in greening a heritage building, even one that’s barely over 50 years old.
“There's a lot of cultural fabric to retain there that's very meaningful,” Marshall said. “But it also means when you think about window replacement, and adding insulation and recladding and all those elements, they need to be done very intuitively and carefully.”
The building’s classification presented more challenges, but was not ultimately a barrier. He referred to its “architecturally distinctive” precast concrete cladding panels that had to be maintained as the biggest obstacle to improving insulation, air tightness and the like. This criteria presented a more limited palette of solutions.
875 Heron Road as case study
A central heating and cooling plant is located across the road from the Confederation Heights campus. 875 Heron is connected to that plant, which Marshall explained has benefits for more than just the CRA headquarters.
“That connection provides the ability to right size systems and meet peak heating and cooling loads without having to go through the capital cost intensity of upgrading that geoexchange system,” he said. “It also provides redundancy, resiliency and allows the federal government potentially to redirect capital from the building scale to the campus scale, and decarbonize that central plant.”
That plant is also expected to undergo decarbonization on a currently unestablished timeline.
There was also plenty of focus placed on the well-being of the community that will work on the campus once its complete. This includes furniture to help with accessibility.
“We also want to take a look at impact in the community and we were really lucky as technical advisors for this project, that that PSPC brought a lot of vision to this project and asked us to look at the project through a lens of gender,” Marshall said.
The Gender-based Analysis Plan
Marshall referred to the Gender-based Analysis Plus program, which was first implemented by the federal government in 1995 as part of the ratification of the United Nations’ Beijing Platform for Action. It’s a process meant to assess how diverse groups of women, men and gender diverse people may experience policies, programs and initiatives.
Also being used is the One Planet Living framework. The examples Marshall provided in practice as amenities that go beyond a typical green project include a stormwater management plan that serves as a gathering space, a natural amphitheater that can become an outdoor meeting room and a network of multi-use trails.
Marshall praised the government’s pursuit of social sustainability alongside the environmental.
“They really embraced and encouraged us to explore social sustainability, health and community well-being, equity across gender and then throughout the community,” he said. “If you look at the site it was really designed to be welcoming, walkable, equitable, accessible to people at various levels of age and physical ability.”










