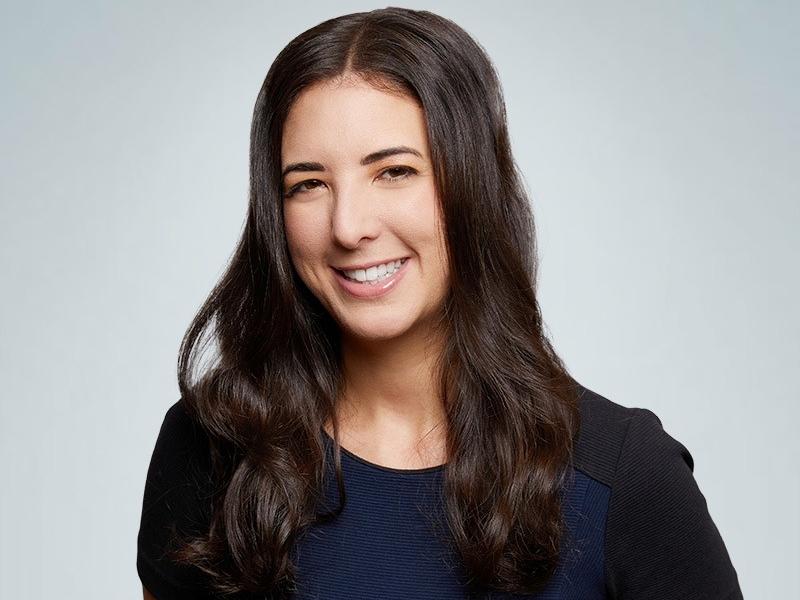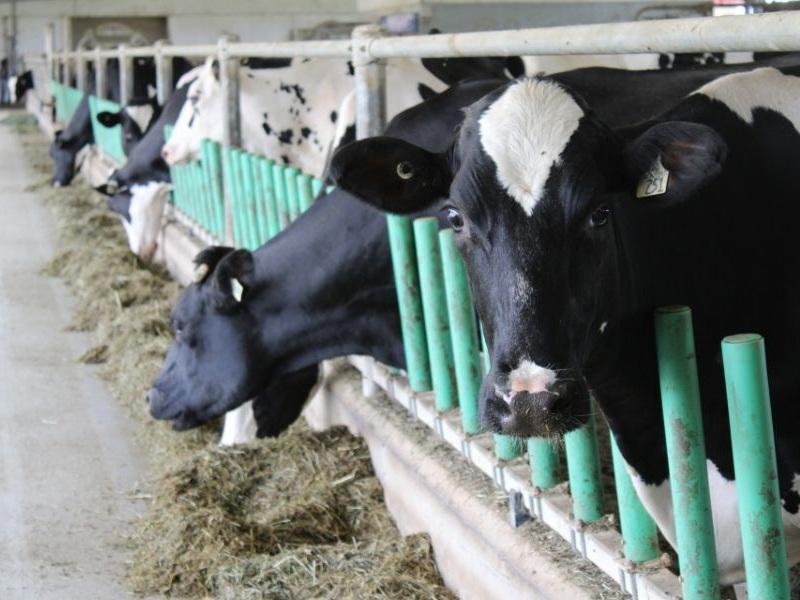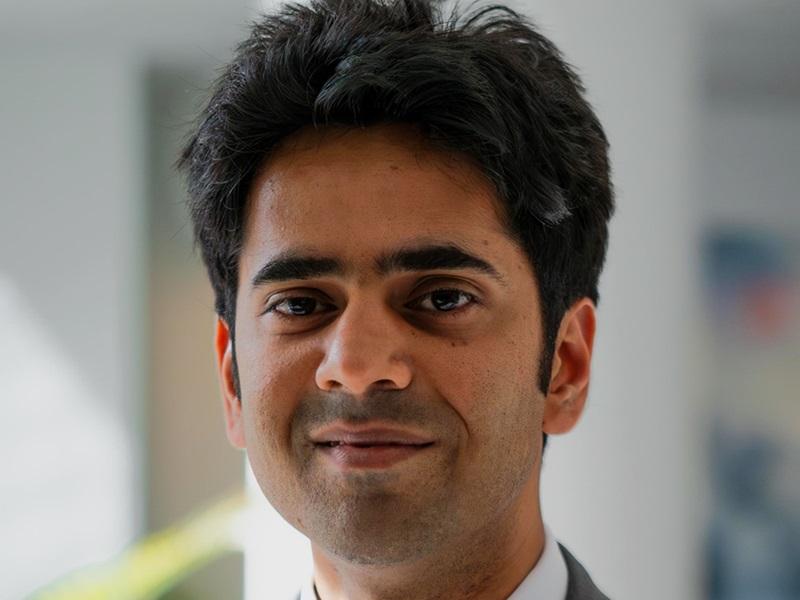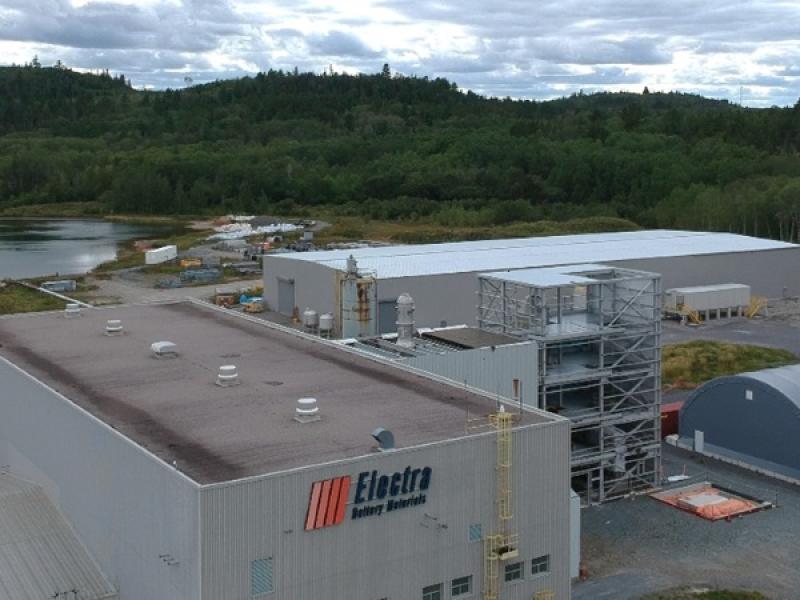
Tom Wright figures the international chapter of his career started in 1993. That is when the architect and co-founder of U.K.-based WKK Architects accepted the task of designing a building that was meant to put Dubai on the map.
When the Wright-designed Burj Al Arab completed in 1999, the 321-metre luxury hotel set on an artificial island became a symbol of Wright's ability to envision and design bold, innovative, placemaking structures.
Then, about five years ago, another unique opportunity came up. Rick Gregory, one of the project managers on the Burj Al Arab, reached out to Wright with a project in Vancouver: CURV, by Brivia Group which when completed, will be the world's tallest Passive House structure, as well as one of the tallest residential buildings in Metro Vancouver.
On May 9, the development, design and marketing teams held a ribbon cutting ceremony in Vancouver to officially launch the residential project that’s expected to break ground in 2024.
The thrill of building in Vancouver
Wright had never been to Vancouver before visiting five years ago to meet with the CURV development team. When he arrived, he was captured by Vancouver's connection to nature and the thrill and challenge of designing CURV.
“If you want to put up a building in North America, Vancouver has to be a top city," Wright said at the event. "Especially with (Vancouver’s) desire to be one of the greenest cities on planet Earth."
Vancouver’s proximity to water, mountains and Mother Nature provides an exciting canvas. "Passive House is by far the most important thing," Wright said. "That's what sets this building apart from every other 60-storey (building) in Vancouver or anywhere in the world."
While Vancouver doesn't need to be placed on many people's maps anymore, CURV’s sustainable design will push the boundaries of what can be done for clean high-rise towers. It has provided new challenges and, hopefully, solutions that pave the way for other massive net-zero buildings across the world’s major cities.
Wright’s design sends message about urban problems
The tower will feature 501 homes, including 102 social housing units and 40 market rental units. Market condos will make up the balance.
Wright said CURV’s design represents a message about the damage caused by industrialization and cities, which, "in my mind, became synonymous with over-consumption and all the problems we have with greenhouse gases and global warming".

CURV mimics nature in a positive way, he said in an interview at the event. “There are few straight lines in nature.” The curvaceous façade of the building represents a green shoot emerging from concrete as well as the shape of the female body as a reminder of Mother Nature.
Wright said he brought a sketch of his vision for CURV to the initial briefings with the development team. Five years later, the building plan remains extremely close to that initial drawing.
‘Prototype’ tower offers challenges and solutions
"This is a prototype building," Wright said.
That means one of his main challenges is to introduce sustainable building technology initially meant for small houses into a massive tower that will be home to hundreds of people. "There is a lot of engineering science that goes into it.”
It's easier to arrange the envelope of a house to mitigate heat exposure from the sun through the concerted positioning of windows, verandas, trees and balconies, but a tower doesn't have much, if any, protection from the sun, Wright said. Construction requires the core to be located in the middle, so that means you have apartments facing all directions.
To solve that problem the designers adopted electrochromic glass for the building, which relies on software and reacts to sunlight by gradually tinting to control interior temperature.
"So as the sun goes around the building . . . (the glass) will do what's required to keep the temperature under control," Wright said. "It’s going to be very subtle. I think it's actually quite fun."
Producing a complex, curvaceous façade that remains air tight
Dealing with a façade that curves in and out is also a challenge, and one the designers and builders will likely continue to grapple with through the construction process.
Passive House requires air-tight seals to help manage thermal transfer throughout the structure. To achieve that, CURV will require off-site prefabrication of major façade components.
"If you can build the façade in a factory and then crane it up and clip them into place, that makes life a lot easier,” Wright said.
Wright estimates a design like CURV probably wouldn’t have been feasible roughly 10 years ago due to the various glass and façade components required to give the building its unusual shape. Digital modelling and computing technology, however, has unlocked efficiency.
Software and pre-fabrication technology can now produce a list of façade components that are shaped, cut and sequenced so they fit together perfectly, reducing waste. No longer is the repetition of typical straight, boxy towers a requirement for efficiency and affordability.
"The way (CURV) is designed . . . is that the two big curvy facades are all prefab, so that will be made in a factory," Wright said.
Two of the building’s sides will include balconies and thus will feature less pre-fabrication and more labour by builders, as the plan currently goes.
Exploring Passive House
Passive House is an international energy-based standard considered to be the most rigorous in the design and construction industry. CURV aims to be the most energy-efficient structure of its kind, seeking to be developed with 50 per cent less carbon pollution compared to already advanced requirements for rezoned developments, and up to 90 per cent less carbon pollution compared to towers built in 2014.
Only five years ago, when some governments around the world started getting serious about Passive House, the cost to build and source materials required for a scale like CURV were prohibitive, Wright said.
Since then, triple-glazed windows have become easier to source and Passive House-grade insulation is more readily available: “Instead of being this impossible thing, it became, ‘yeah, we can do it’, and prices dropped back down to maybe four or five per cent more (than standard design).”
In a Passive House-certified building, heating cost savings can be over 80 per cent compared to national requirements for new constructions. While there are many requirements for certification, the main criteria are:
- space heating energy demand is not to exceed 15 kilowatt-hours per square metre of net living space per year, or 10 watts per square metre in peak demand;
- total energy to be used for all domestic applications (heating, hot water and domestic electricity) must not exceed 60 kilowatt-hours per square metre of treated floor area per year;
- a maximum of 0.6 air changes per hour at 50 Pascals must verified with an onsite airtightness pressure test; and
- for thermal comfort, no more than 10 per cent of the hours in a given year can be over 25°C.
CURV expected to be a "trailblazer"
“CURV will be a trailblazer, setting a global standard for what’s achievable with Passive House,” Chris Ballard, CEO of Passive House Canada, said in a release about the project. “I am truly excited to see the positive impact this high-performance, decarbonized building design will have on its occupants, the City of Vancouver – and indeed, the building industry everywhere.
"I look forward to a time when every high-rise that comes after CURV strives to emulate its success.”
Wright said he hopes his design and the completion of CURV will start a trend embraced by other designers and builders because the building proves to be a well-functioning success, not just because of government requirements.










