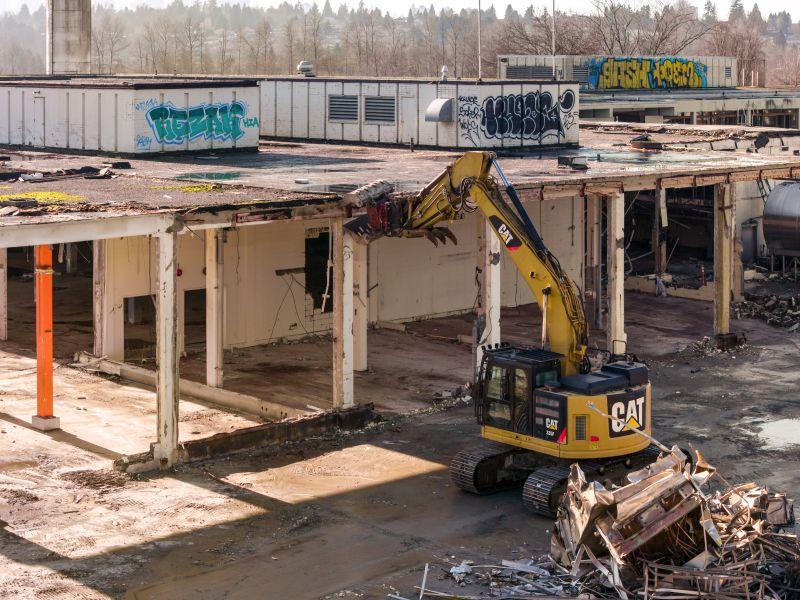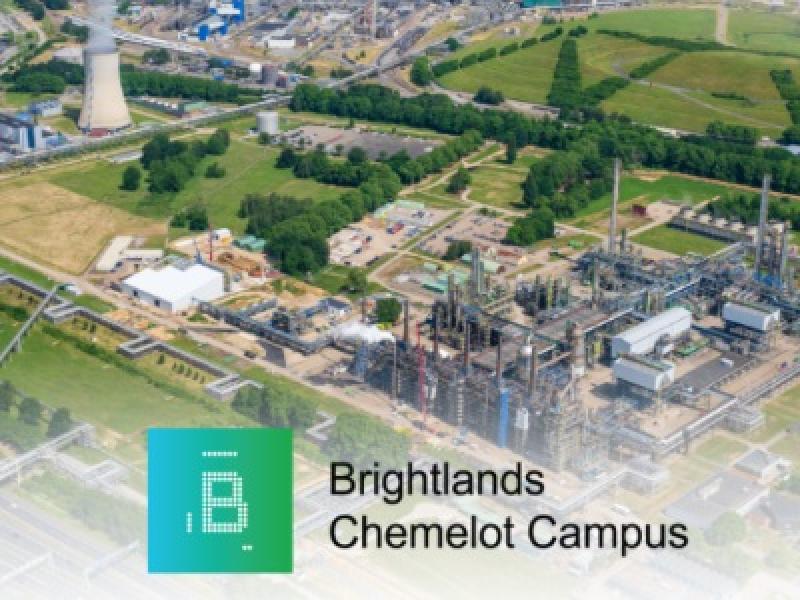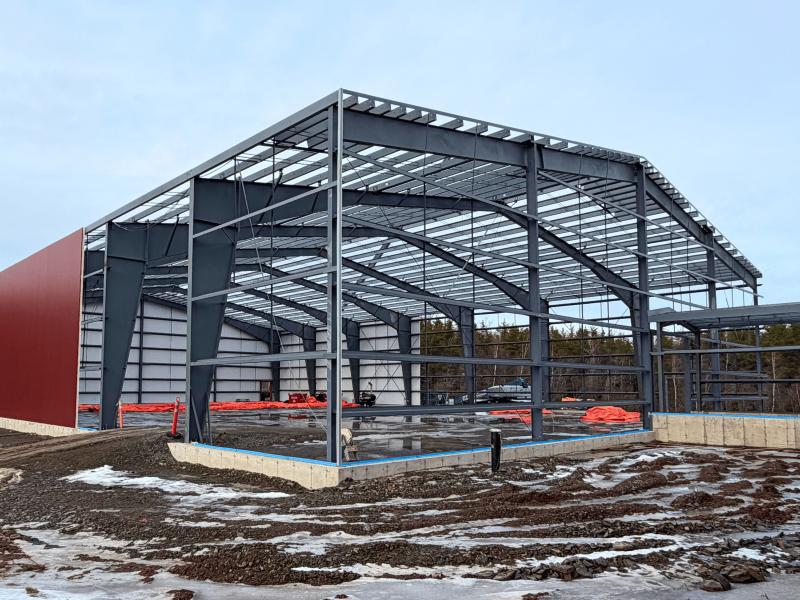GUEST SUBMISSION: When envisioning a sustainable future, the importance of holistic thinking cannot be emphasized enough. The building industry is being called on to be mindful and accountable for our creations of people’s indoor environments affecting our global environment.
We have the power to transform buildings into remarkable structures and it is hopeful to envision buildings as contributing to our health and well-being while simultaneously being among the solutions to the climate crisis.
The word “economy” evolved from the Greek words for household and management. At its core, a sustainably built environment is one that actively manages our home (in the broadest sense).
The lines between planet and self blur as we inhale and ingest. After a lengthy period of forgetfulness, it is time for us as humans to remember our role within the greater community which includes the birds, bugs, air, land and water that support our lives and well-being.
At the same time, we are looking to rapid construction to address the current housing crisis: home has taken on new meaning for many with inadequate housing.
Canada’s built environment sector is the third-highest carbon-emitting economic sector and a significant contributor to greenhouse gas (GHG) emissions, with buildings accounting for 13 per cent of the total GHG emissions and up to 18 per cent when including electricity-related emissions.
Among the many challenges is the daunting task of retrofitting billions of square feet of existing buildings to meet Canada’s 2030 and 2050 carbon targets. If we wish to ensure the long-term survival of the modern life many of us currently enjoy, we must value the natural environment it relies upon by deeply valuing thoughtful, future-thinking design.
Systems and sweaters
Imagining a building in relationship to its surroundings helps break down siloed thinking. When we humans are cold, we put on a sweater (insulation), drink hot tea (transferring heat to the inside) and face the sun (radiant heating).
Similarly, a building can have a well-designed envelope, pull energy from gas or the grid to heat the inside, and benefit from solar radiation from strategic orientation and window placement. Strategies as seemingly simple as building orientation and good enclosure can have long-lasting benefits in minimizing a building's contribution to climate change. As such, many energy efficiency programs and building codes now focus on this “envelope first” approach.
Still, enclosure detailing remains an unsung hero in much of the industry and some remain limited by brute force “add more insulation” thinking. A lack of depth of knowledge in how to reduce infiltration and thermal bridging can mean important details are overlooked, resulting in the need for more costly alternatives. (Pro-tip: adding more insulation isn’t always the best answer.)
Who you hire matters: having a building envelope specialist on the team goes a long way in achieving energy efficiency goals through cost-efficient means. Thinking systemically from macro (building orientation concerning the sun) to micro (thermal bridging details) determines the amount of energy required for heating and cooling.
Buildings through time
A building is a coming together of materials for some time and much of the carbon emissions associated with a building occurs before the building is even built.
When we talk about the greenhouse gas emissions through a building’s lifespan (e.g. through the extraction, transportation and manufacturing of building components through to the deconstruction of the building), we call it the building’s ”embodied carbon”. The vast majority of a building’s embodied carbon is contained within the building’s structure and envelope, and structural engineers are finally being recognized as having a prominent place in designing climate-friendly buildings.
In simplistic terms, reducing the embodied carbon of a structure can be done by using fewer materials or different materials. Wood has inherently less embodied carbon than steel or concrete, so finding ways to build with wood is one way to reduce embodied carbon. In the NHERI TallWood project (a 10-storey mass timber building – the tallest of its kind to undergo seismic testing on a shake table), RJC Engineers was involved in assessing the air-leakage of punched windows following a significant earthquake event.
This assessment allows engineers to understand the impact on heat loss due to air-leakage (thinking envelope first) of a low embodied carbon building following a seismic event. In doing so, we can better comprehend the relationship between seismic resilience, energy efficiency and low embodied carbon design.
Long-term vision for sustainable built environments
Despite astonishing adversities, some people and cultures maintain a deep relationship with the land. This connection is vividly exemplified in Indigenous Protected and Conserved Areas (IPCAs) which represent a holistic and regenerative approach to community development and resource management: a true vision of sustainable economy/management of the household. RJC and an Indigenous-run not-for-profit organization are currently collaborating to retrofit the IPCA Innovation Centre on Canada’s West Coast, targeting net-zero emissions from the retrofitted building.
Through the power of visionary planning and purposeful collaborations, we propel ourselves toward a future where sustainability transcends conventional boundaries. We reimagine buildings that not only cater to human needs but also embrace our natural environment.
They become sanctuaries of healing and security, a true embodiment of home, without compromising the well-being of our planet, our greater home. This vision calls upon industry professionals, policymakers and communities to think outside the building and work together toward a future where built environments are in alignment with each other and the natural world.










