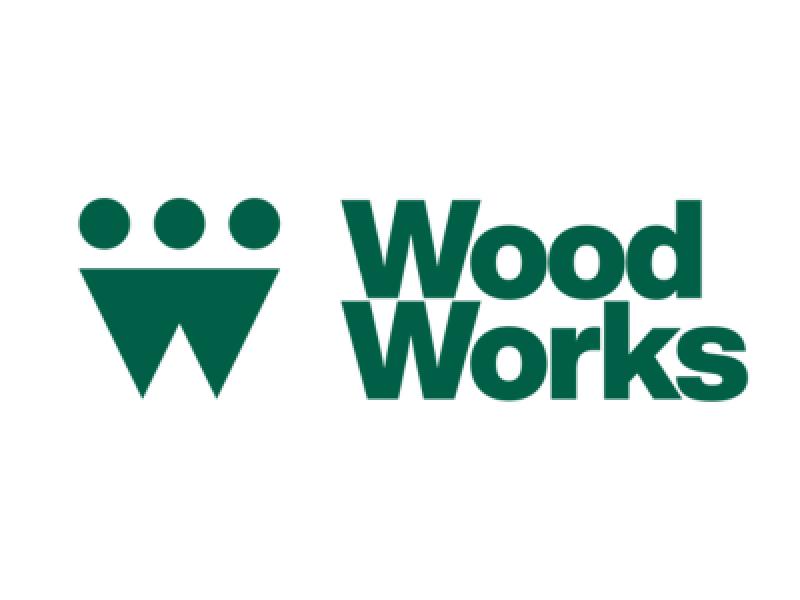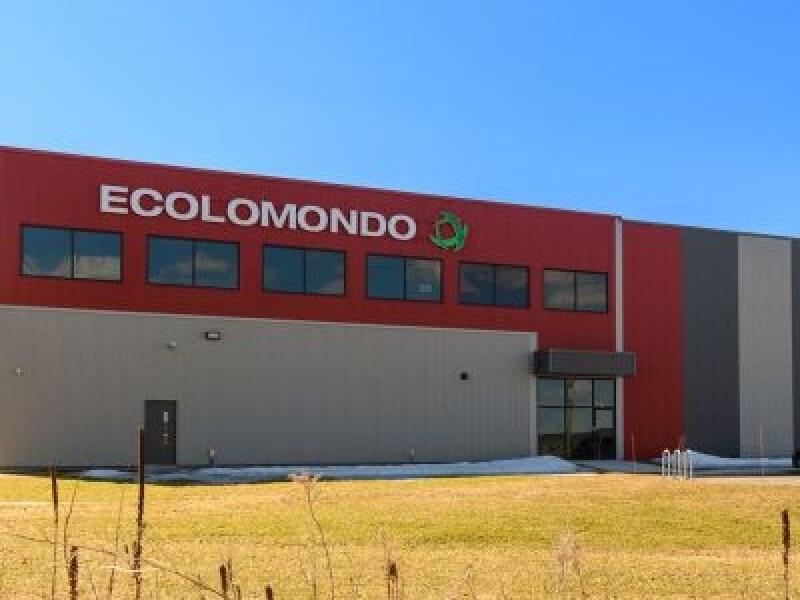
Collaboration and clear communication between the design and construction teams was critical in developing an affordable Vancouver multifamily project to Passive House standards, according to development team members for Timbre & Harmony.
Speaking during a presentation at the Passive House Canada Conference in Ottawa this week, representatives of the construction and architectural firms behind the project shared lessons learned from efforts to ensure they would meet the energy efficiency benchmark.
A site that held a two-storey building of 57 seniors housing units was redeveloped into two L-shaped, six-storey buildings that total 157 apartments for Vancouver non-profit Brightside Community Homes Foundation. Brightside has a goal to be net-zero by 2035 and address climate resiliency, so meeting the Passive House standard with this project was one way to help meet that commitment.
“It’s bringing together the trust and collaboration that makes the design and construction work well and achieve the goals that we set out to do,” according to Adam James, principal at U.K.-based Ryder Architecture, which has an office in Vancouver.
The presentation was held May 7 as part of the Passive House Canada Conference, an annual event for discussions about the building standard. It was hosted in Ottawa for the first time.
Timbre & Harmony
The approximately 100,000-square-foot Timbre & Harmony was finished in 2024 as a collaboration between Ryder and Vancouver-based construction company ETRO Construction Ltd. It was ETRO’s first Passive House project.
The “secret sauce” behind the project was the Passive House approach, James said. The design principles require thinking holistically about construction and delivery, and considering affordability with every step.
A centralized ventilation system, vinyl tripled-glazed windows and electric baseboard heating were installed.
The frequency of overheating at Timbre & Harmony was calculated to be under one per cent, below a 10 per cent target. This is critical as the building would service primarily at-risk seniors, a demographic vulnerable to the lethal heat domes that have hit British Columbia in recent years.
Working together on airtightness
Airtightness was a key issue to address, one that demanded the architectural and construction teams carefully work together. Leaks and cracks contribute to heat loss, leading to wasted energy and higher energy bills.
As the architect, James worked as a co-designer with the construction management team, joining every design meeting. He had to provide enough details to “tell the story about airtightness and how that works.”
Shaun St-Amour, who was a product consultant for 475 High Performance Building Supply during the project and is now the manager of ETRO’s retrofit business named Revive, educated the trades workers and the “air boss” (air barrier specialist) about airtightness.
The responsibility falls on the builder to execute on and communicate the importance of airtightness on the construction site, St-Amour said. In his slideshow, he showed signs that warn no drilling or cutting was allowed on the construction site.
Sealing the building also applies to the “bottom side of your box” (i.e. the floors) and not only the walls and roof.
St-Amour recalled an instance when he walked with his team in the parkade of Timbre & Harmony, looked up and saw daylight streaming down through the ceiling. When he inquired about this, he was told, “Yeah, that’s the building.”
He replied, “If I can see daylight, what does that mean?”
Team collaboration on planning
A separate set of drawings in addition to the architectural plan was created, called the Passive House set. The Passive House set was submitted to the certifier of the Passive House standard, and also used to onboard new members of the construction team, James said. It answered vital questions such as what is important or not important.
The architectural and construction teams went through pre-construction meetings so both could learn from each other. James could say, “we want this job done right, we want you to succeed as a construction team. We're invested in that,” which promoted additional co-operation during the process.
Builders were involved during the integrated design planning phase, St-Amour said. The construction team would sit down weekly or every other week with James so his plan could match the construction schedule. Such preparation was necessary for success and allowed for everyone involved to anticipate problems, James said.
“Passive House is a team sport,” St-Amour said. “It involves everybody and ensuring that we have success; the clear communication needs to be involved, making sure that everyone understands the goals, the focus.”










