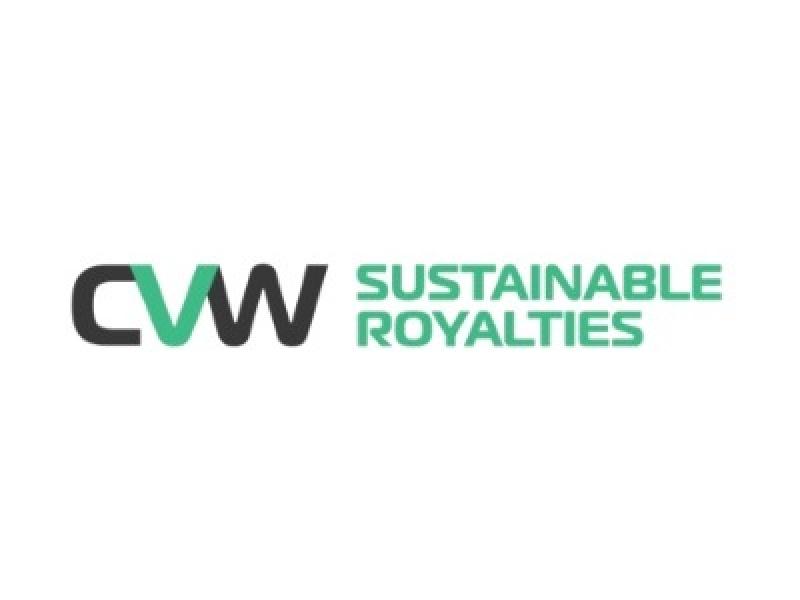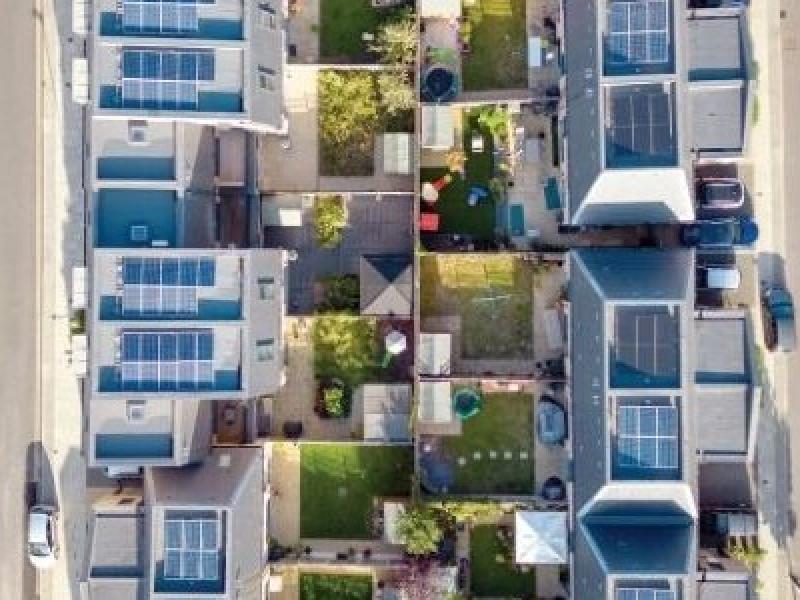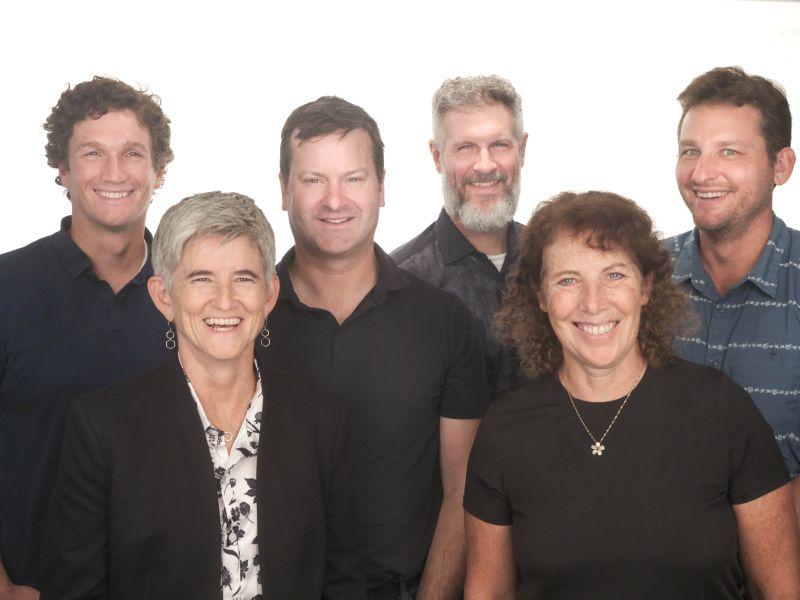It all starts with a great building envelope. That was the key message from Morrison Hershfield’s Mark Lucuik and Jamie McKay, during a session on green building tips at the Canada Green Building Council’s Building Lasting Change national conference at Toronto’s Beanfield Centre on June 7.
Both men from the engineering firm emphasized the importance of the envelope, which they defined as “the elements of a building that separate the controlled indoor environment from the uncontrolled outdoor environment.”
“The envelope is becoming more and more important as we push things like net zero carbons, net zero energy, passive housing, et cetera,” said McKay. He went on to note the envelope is connected to every other aspect of a green building, including orientation and configuration, site design, materials and finishing, ventilation, heating and cooling, and lighting and power.
Building envelope’s role in certifications
Many owners are using multiple rating systems and trying to achieve several certifications to make their buildings more appealing to potential tenants. Striving to achieve certifications can also help to keep team members on the same path and present targets to try to improve upon.
The envelope plays a role in many of these certifications:
– For LEED v4 it affects factors such as durability, habitat, rain water, heat island, irrigation, building envelope commissioning, energy use, life cycle assessment, material impacts and volatile organic compounds.
– For the WELL Building Standard it impacts mold, operable windows, air infiltration, moisture management and Circadian lighting.
– In terms of the RELi resilience standard, the envelope plays a role in life cycle analysis for net zero carbon, durability, adaptability, flexibility, thermal resilience and passive performance.
Morrison Hershfield released a guide on how to achieve a lower thermal energy demand intensity (TEDI) score, which measures the amount of energy required for a space and how that energy escapes. The guide provides insight into: thermal bridging calculation methodologies; heat recovery ventilation testing protocols; low TEDI in the context of whole building energy; and design and construction requirements for low TEDI buildings.
“Getting to a lower TEDI number means we have to put less energy into the space to make sure that we’re still comfortable,” said McKay, who stressed that achieving this requires taking an entire building into consideration.
“We naturally try to break these things into these tiny solos and we miss the connections between them all,” said McKay, a LEED fellow and sustainability and durability building consultant. “Let’s work to see how all of these things work together.”
Modelling can help in many ways
McKay said the ultimate goal is to have a dynamic building envelope that can adapt and self-heal like human skin. He would also like to capitalize on what’s available around us naturally to erase the barriers between inside and outside. Lucuik, a LEED fellow and Morrison Hershfield’s director of sustainability, cited the green roof as a good filter.
“We’ve done things where we’ve cascaded water off of the walls and collected it four feet down below. That’s a pretty simple thing. The earth does a pretty good job of getting rid of contaminants. We don’t need all of these manufactured tools.”
McKay said modern structures are becoming too complex to build without modelling, and that those involved should avoid working in silos so potentially costly mistakes aren’t made early in the process. Good modelling should encompass:
– orientation (optimized for passive heating or cooling);
– daylighting (optimized for occupant use);
– massing (optimized for site area and space planning);
– structural (optimized for material efficiency);
– natural ventilation (optimized for site/wind systems);
– energy (optimized for equipment and systems);
– and envelope (optimized for effective R value and moisture).
Modelling tools can show you that there are multiple paths to get the outcome you want to achieve, while also showing how some things impact others.
“This allows you the flexibility to make good decisions,” said McKay of using today’s complex, multi-purpose tools. “Gone are the days of a single model and then waiting another three weeks for another single model.”
Factors in planning a green building
Taking advantage of whatever you can to make a building more environmentally friendly is important since buildings can play a role in global warming, ozone depletion, acidification, smog, using non-renewable resources and human health.
Lucuik left attendees with a short list of items which should be considered to make a better performing building:
– think of the envelope as a monitoring and evaluation system;
– acknowledge the complexity of the building envelope system;
– understand the relationships between energy, health, comfort, light, etc.;
– expand your base knowledge and take ownership of it;
– invest in your tool kits; and
– work with other team members – including owners, designers, architects, engineers and others – to achieve an integrated design.
“We can’t invest in and capitalize on that envelope without the full team,” said Lucuik. “Everyone has to play together in the sandbox.
“If you don’t have the capability, which not many people do, find it elsewhere. Acknowledge your own limitations and, where you have them, fill the void.”








