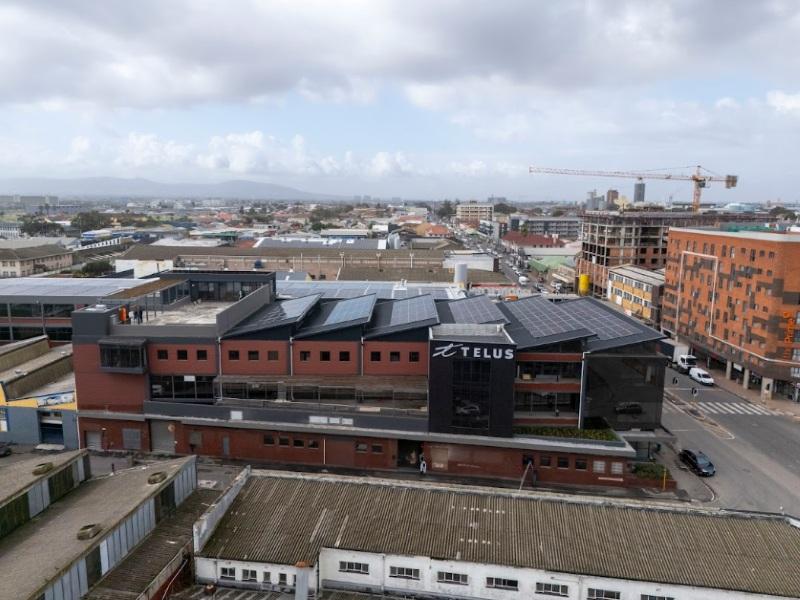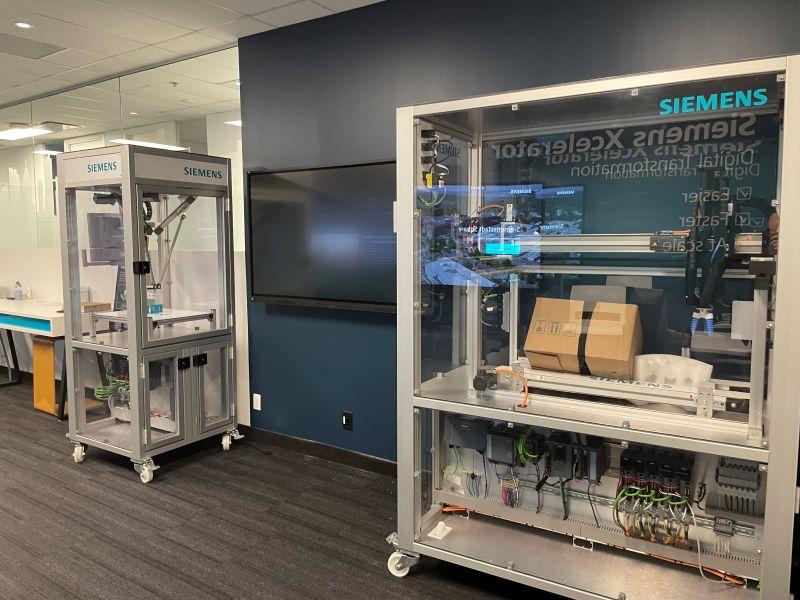
The man heading up development of the new Humber Cultural Hub at Humber College's Lakeshore Campus in Toronto says sustainability is a core principal for the project, which targets LEED Platinum and Zero-Carbon Building and Design Standards certifications.
The Hub, at 23rd Street and Lakeshore Blvd. West in the city's Etobicoke area, will be completed in two phases totalling 365,000 square feet.
It includes the construction of a 250,200-square-foot building featuring a 140-seat recital hall used primarily for academic purposes, a 500-seat multi-use performance facility, a new cafeteria and gymnasium, teaching spaces for arts and cultural programs such as production and audio studios, as well as a 320-bed student residence.
The Hub will primarily be used by the college’s faculty of media arts, but will include its business program as well as general-use classrooms.
“The course is for the college to be net-zero emissions by 2050, and to reduce our energy use, cut energy, water, greenhouse gas emissions by 2034 by 50 per cent,” Scott Valens, Humber’s director of capital development told SustainableBiz.
“Every project that we develop, as we go along the way on that path from now to 2050, is to actually further those goals and meet those targets.”
Humber enlisted Toronto-based Introba as energy and sustainability consultants.
Phase 1 is under construction and scheduled to be complete in spring 2024, with the second phase hopefully complete in summer 2026. The college will submit its Zero-Carbon Building Standard design in “the next two months.”
The Humber Cultural Hub
The energy target for the Hub is an annual total energy-use intensity of 75 kilowatt-hours per square metre.
Outside of natural gas provided to generators, the building will be fully electric, benefiting from Ontario’s largely clean grid. Heating and domestic hot water will be provided by its geothermal system.
Its photovoltaic (PV) system – utilizing solar panels – stands at 185 kilowatts. Introba sustainability consultant Rachel Lieberman explained the requirements for the Zero-Carbon Building Standard are that five per cent of total building energy is supplied via the photovoltaic system.
“Though we don't have final numbers right now, I would say that between six and nine per cent of our total building energy is covered by PV right now,” she said.
In its residence, Humber will be using mass timber. Initially, Humber considered using mass timber throughout, both in the academic podium and the residence, but this was not feasible due to the structural bay size in the academic portion of the facility.
“When we began looking at it, the academic portion of the building has various structural bays, in terms of some of the film studios (that) have column-free zones which are quite large. Other areas require very intensive structure too, because of the weight of specific areas coming down on it," Valens explained. "So the academic portion of the building had a lot of variations to it. We ruled out mass timber use in that area, because the cost was going to be astronomical to do that portion of the building in mass timber.
“But then we took a close look at the residence and said, here we have an opportunity because residence rooms by and large are the same width.”
Residence windows will also feature fibreglass frames, as Valens said the insulation value is much higher than aluminum.
Cross-laminated timber will be used in the floors of the entire building, to help with embodied carbon targets. There will also be 22 electric vehicle charging stations on the property, per Toronto Green Standard specifications.
Challenges and considerations for the Cultural Hub
There were challenges in the design given the size and the specific needs of the building. Lieberman explained the biggest challenge around obtaining the Zero-Carbon Building Standard was in the thermal energy demand intensity (TEDI), the annual heating energy demand for space conditioning and ventilation air. For the Canada Green Building Council (CaGBC) and Humber, the target is 32 kilowatt-hours per square metre.
The kitchen in particular proved to be a significant roadblock to meeting appropriate TEDI targets.
“A commercial kitchen requires a ton of exhaust and therefore, a lot of heat to supplement the exhaust. No matter how we looked at it, and how we tried to change the design, we were unable to meet the TEDI requirements for the kitchen space. So we worked with the CaGBC to describe to them what the constraints are,” Lieberman said.
“In version one they did not yet have a pathway for exemption spaces where you could find an alternative pathway to still meet the certification. So we actually proposed an alternative method, where we felt like we were showing that we were still meeting the intent of the standards.”
The building standard is measured against absolute targets, so Humber and Introba proposed instead to measure the kitchen against a baseline.
Given the speed at which technology is developing, Valens said Humber is also waiting “until the very last minute” to install its solar panels, given their ever-evolving nature.
“There's certainly easier ways to tackle building a capital project on this scale than the way we're doing it. But we want it to be as sustainable and as innovative as we possibly can be with it, and that presents challenges,” Valens said. “So far, we're winning.”
Parts of the Hub's infrastructure will be exposed, providing a “living lab” for students to learn about how it functions. Some might be even be labelled, including the supply and return water.
“I think it's kind of an overarching statement that basically says, don't try to conceal what the building is actually doing, as a benefit to the city that we live in,” Valens said.










