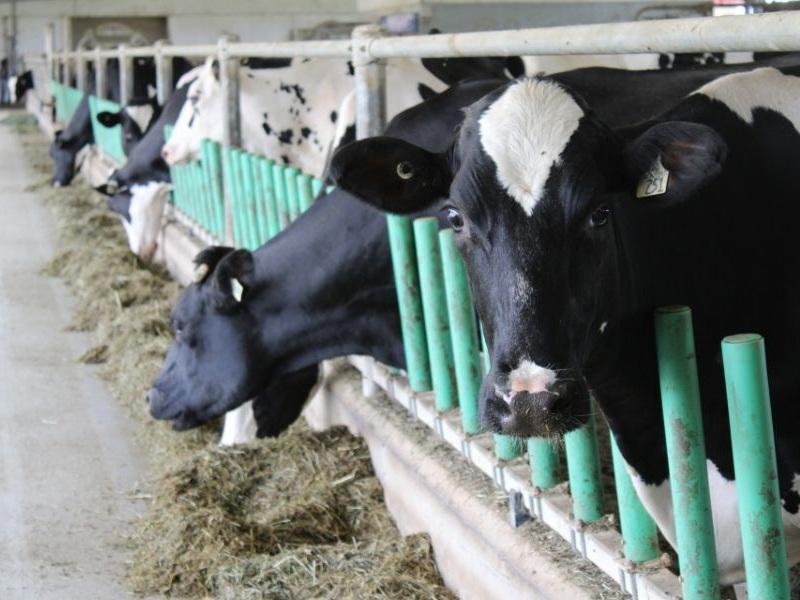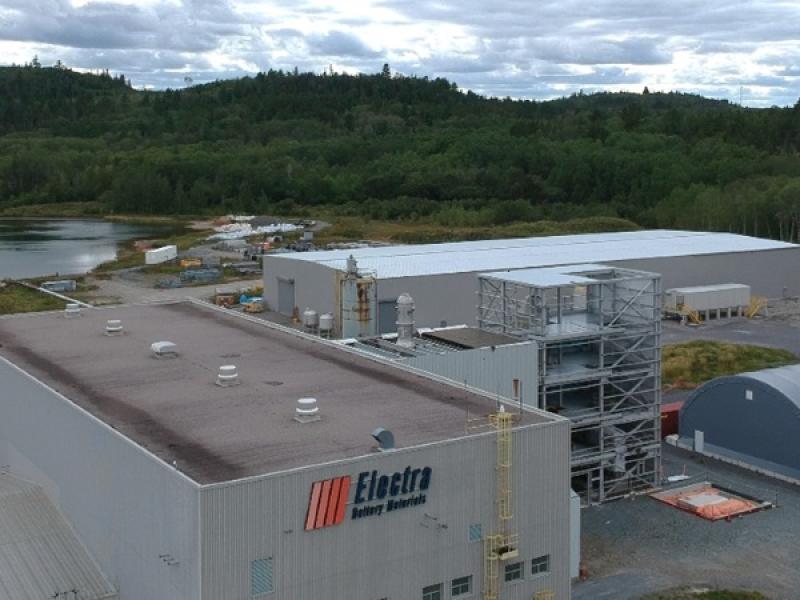
The MacKimmie Complex redevelopment at the University of Calgary is a textbook example of deep green retrofits, thanks to its certification as a zero-carbon building from the Canada Green Building Council (CaGBC) and its pursuit of LEED Platinum status.
The 33,000-square-metre building was one of 16 projects across Canada chosen to participate in the CaGBC’s Zero Carbon Building Pilot Program. From 2017 to 2020, the building underwent its first retrofit, turning the library built in 1968 into an office tower.
The second phase – focused on a new four-storey link and block now known as the Hunter Student Commons meant to house classrooms and student services – opened in October.
It was the first building in the province certified under the zero-carbon program.
Editor's Note: This is the second of three projects featured at the Green Building Festival which SustainableBiz is chronicling in a mini-series this week. The third will be published Friday.
“It has those good bones we're talking about . . . designed for vertical expansion, located at a central location on campus," Charles Marshall, a partner at DIALOG, told an audience at the recent Green Building Festival in Toronto. "Great connection to other buildings and other circulation routes on campus. Great sight lines, receives lots of solar exposure and visible from many prominent locations on the campus. It's connected to the U of C campus energy network.
“When DIALOG’s involvement on this building started, which was about 2017, the building had extensive deferred maintenance and key systems at the end of life. It was already a necessary candidate for recapitalization and that made it a great candidate for a deep green retrofit.”
DIALOG served as architects and mechanical consultants on the renewal.
MacKimmie Complex
At an energy usage of 77 kW-h per square metre per year, the complex uses 86 per cent less energy compared to its pre-retrofit version. That translates to an 84 per cent reduction in operating greenhouse gas (GHG) emissions.
The university has a goal of becoming a carbon-neutral campus by 2050.
Both roofs as well as a portion of the south and east façades of the student commons are covered in solar photo-voltaic panels, producing more than 600 mW-h of carbon-free electricity each year. In a later interview with SustainableBiz, Marshall took note of the differences in the impact of solar panels depending on the province.
"In British Columbia, in Quebec, in Ontario, we'll integrate solar panels into buildings. But those are already provinces where there's a relatively low-carbon grid," he explained.
"In Alberta, that is a province that is predominantly powered with electricity coming from natural gas, and still some coal. So it's a relatively carbon-intensive grid. Those solar panels go a long way in carbon towards reducing GHG emissions."
As with DIALOG’s work on 25-55 St. Clair Ave. E. in Toronto, the existing tower structure was reused. This resulted in 2,800 tonnes of CO2 emissions avoided via bypassing demolition and reconstruction.
“One of the unique things that they have in Calgary that we would not necessarily have here in Ontario, if you're familiar, would be those large diurnal temperature swings in the shoulder seasons. So it might be hot during the day, but it's cold, dry mountain air at night,” Marshall said at the festival.
“It was identified that the structure could be retained. Exposing that concrete provides a connection to the history of the building, and all that concrete mass can be used as a heat sink and take advantage of that thermal mass.”
Maximizing the building façade
The tower’s double-skin façade – through use of automated windows and blinds – can facilitate natural ventilation along with natural heating and cooling. Marshall referred to it as European-style architecture, which is uncommon in Canada.
“That activated dual façade, that doesn't work without a lot of sensors and some very complex control algorithms to dynamically operate those operable windows throughout different wind directions, wind speed, solar exposures and so on,” Marshall said.
There is also a 150-cubic-metre water reuse system in the basement. Rainwater and cooling system runoff is collected in the cistern, filtered and reused for flushing toilets and urinals throughout the complex. The University of Calgary states this saves more than 1.8 million litres of potable water for drinking purposes each year.
Marshall compared the similar reductions between 25-55 St. Clair Ave E. and the MacKimmie Complex, despite their differing climates and solutions.
"Calgary versus Toronto. Totally different solutions. MacKimmie has a lot of glass, a lot of technical innovation right at the outside of the building," he said. "Whereas 25-55 St. Clair is a lot more robust, well insulated, opaque. But they're getting to the same place with totally different background and totally different solutions."
At the same time, largely thanks to the double-skin façade, MacKimmie stands out.
"There will be many buildings that look like 25-55 St. Clair. There won't be as many buildings that look like MacKimmie."










