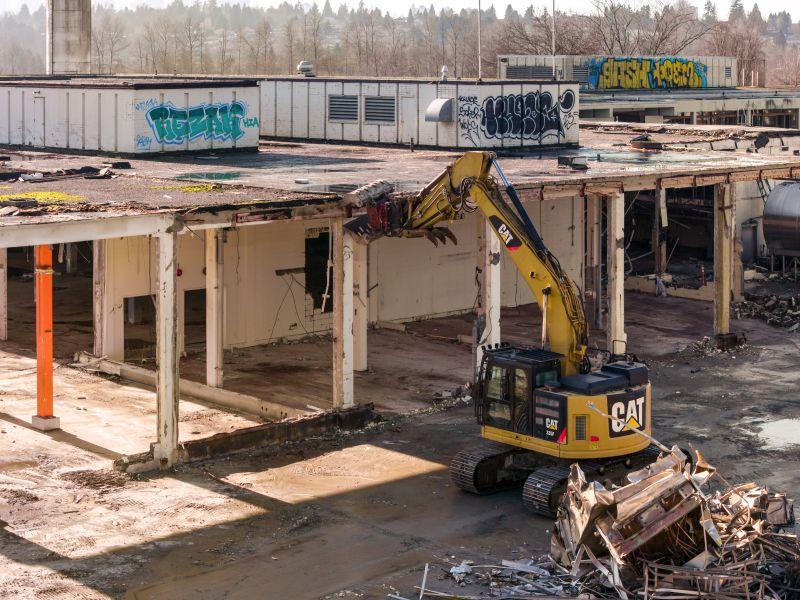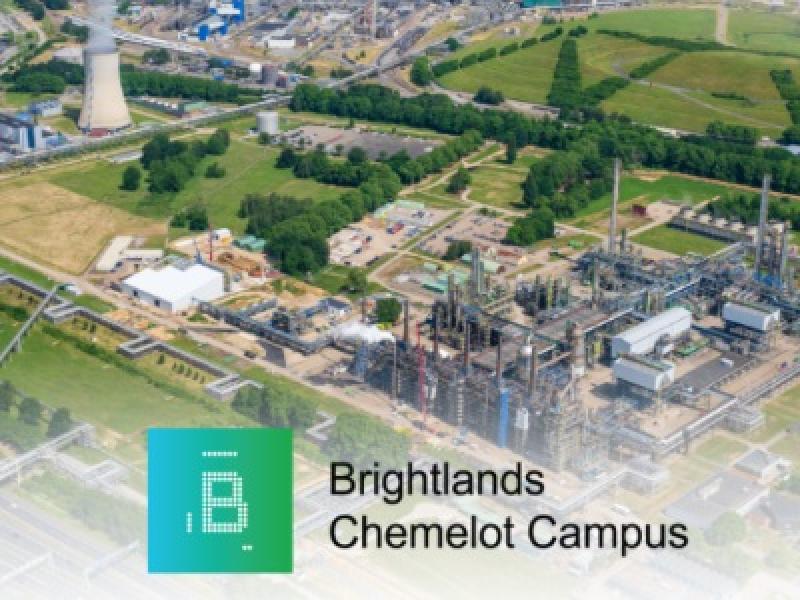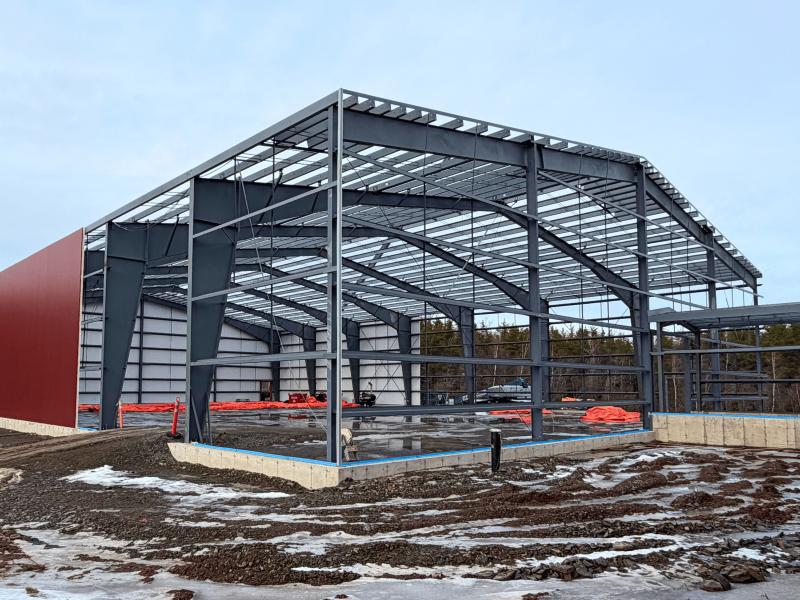
TRCA’s new sustainable headquarters, being constructed at the edge of the Black Creek ravine. (Courtesy TRCA)
The new home of the Toronto & Region Conservation Authority (TRCA) will be one of the most sustainable buildings of its kind on the continent, its designers say.
Canadian-based sustainable architectural studio ZAS and Irish architectural firm Bucholz McEvoy have teamed up to design the four-storey, 87,000-square-foot structure which is now under construction.
Nestled next to the Black Creek ravine, TRCA’s new mass-timber headquarters is being built almost entirely of wood sourced from Ontario, supporting the authority’s aim of creating a net-zero carbon and energy-efficient design.
“We envisioned TRCA’s new workplace as one that will inspire, motivate and support the culture of its employees, who are champions of the local environment. We approached the design as an opportunity to reimagine the TRCA’s relationship with Black Creek Ravine, of which TRCA is a guardian,” Peter Duckworth Pilkington, a principal with ZAS, said in a release updating the project.
“Guardians of the gorge”
TRCA is responsible for managing and protecting Toronto’s natural water and ravine systems, which in the case of the Black Crreek area has led to it being known as “Guardians of the Gorge”. The eco-friendly compound reflects this mandate, including four floor-to-ceiling, glass-encased water pillars which are both crucial to the HVAC system as well as symbolic of the TRCA’s commitment to protecting the GTA’s watersheds.
“Through the water wall feature, we’re making the building’s life-support systems that are usually hidden infrastructure visible and tangible. Making the invisible visible when it comes to energy use serves as a very real reminder of the impact our daily lives and decisions have on the planet every day,” Duckworth Pilkington said in the release.
The building also boasts other sustainable features, including:
– a green roof;
– rainwater harvesting;
– low-impact landscape development; and
– solar chimneys, which generate five per cent of the building’s electricity.
Located at 5 Shoreham Drive (next to the York University Campus and Black Creek Pioneer Village), the structure uses a combination of electrical power from the Ontario grid, geothermal energy and roof-mounted solar panels. Large skylights on the ground floor help to brighten the entire building.
As a result of these innovative and sustainable features, carbon emissions and operating costs are expected to be reduced by up to 50 per cent compared to traditional office buildings. The environmentally-friendly design also makes the structure one of the most energy-efficient, mid-rise commercial buildings in North America, TRCA says. The building is seeking net-zero, LEED Platinum V4, Toronto Green Standard Level 2, and WELL Silver certifications.
Mental health boost
The building is not only designed to ease its impact on the environment, but also for employees’ mental well-being with its calming views of the Black Creek Ravine from what can be, at times, stressful meeting rooms and office environments. The authority plans to create an urban woodland next to the entrance of the building, where both employees and visitors can enjoy nature and scenic views.
Another unique aspect of the $65-million project (which is receiving financial support from the NRCan GCWood program), is a system to provide automated alerts which advise occupants via their personal devices when they should open or close windows to ensure the building uses energy efficiently.
“The sustainability approach is not a default approach; it’s been a holistic approach so that the whole building works as an ensemble from the use of mass timber to the ‘water walls’. ZAS and the design team have been very successful (in) providing a place where both TRCA staff and visitors are able to experience and understand TRCA’s mandate in a building that is functional, cost-effective, innovative, and provides a healthy place for collaboration,” Jed Braithwaite, manager, contract services, and asset maintenance property for the TRCA, said in the release.
The building is scheduled to be ready for occupancy by September 2022.









