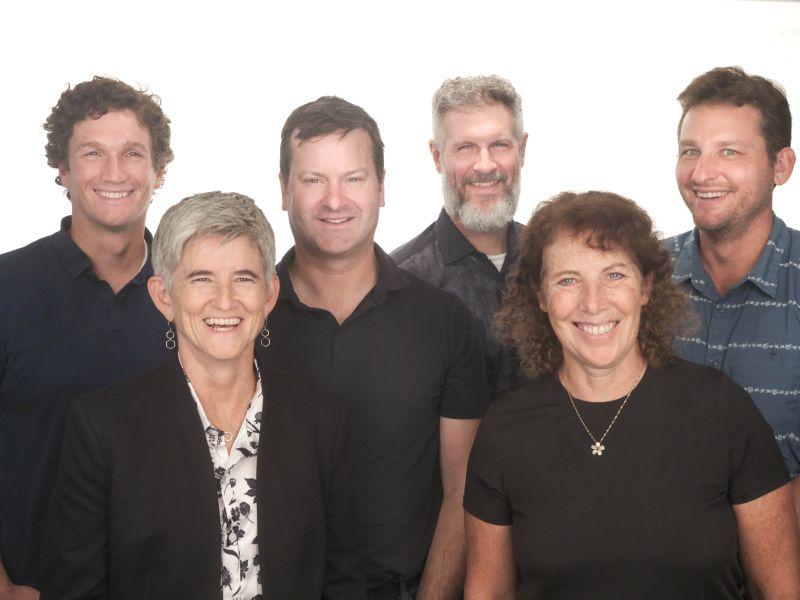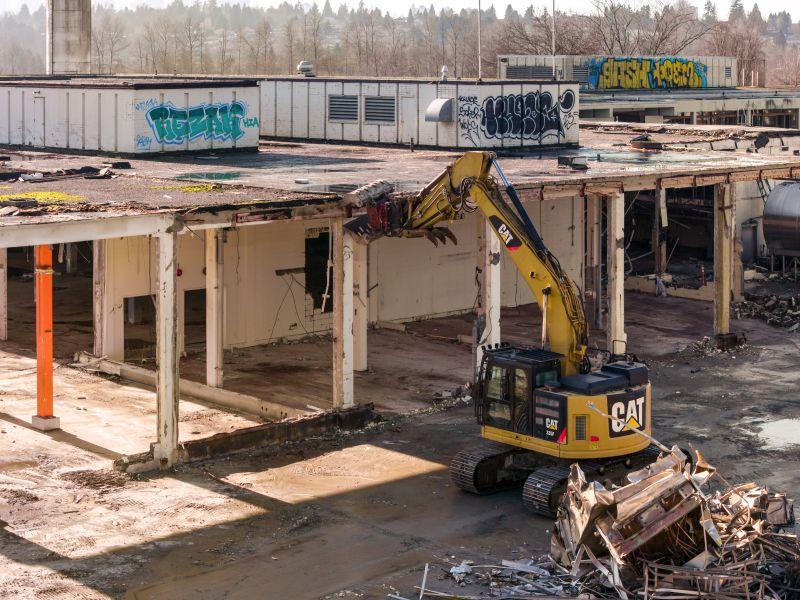
Perkins and Will’s new Toronto office was designed to feature both individual unassigned workspaces and collaboration areas. (Courtesy Perkins and Will)
Global design firm Perkins and Will had three major goals when it was planning its new office space at Yonge St. and Adelaide St. E. in downtown Toronto.
The firm wanted to prioritize sustainable access, strengthen connections to the city’s design culture, and “practise what we preach,” said senior sustainability advisor Zeina Elali.
That has led to both LEED v4 ID+C certification, and Fitwel v2 certification for the facility.
The 12th floor of 110 Yonge St. was gutted and the mid-century office building floor was then transformed into an 8,500-square-foot showroom of sorts, with its very own ‘hip coffee shop’ vibe as soon as one steps off the elevator.
Perkins and Will is not disclosing the cost of the project, but it represents a major upgrade from the firm’s former home, 11,500 sq. ft. in a converted Ford factory at Christie and Dupont streets.
Staff now “have the connection to downtown that we were looking for,” said senior architect and associate Jon Loewen.
Perkins and Will’s new location
The firm felt it had too many employees driving to work, so a location where one can “very easily walk or bike or take transit to work was one of the big reasons for moving,” he said.
Three parking spaces at the new site have been converted for cyclists to store 29 bicycles. And it’s not just about active transportation and commuting.
Healthy, sustainable living crosses over into the kitchen, too. The firm has catering guidelines for reusable items, doesn’t offer packaged snacks or plastic water bottles, and has calorie/sodium/saturated fat limits on the foods it serves.
“People are saying they enjoy the food a lot more,” said Elali. “We moved into a very central location, where there’s a lot of fast food around.
“Helping people with making healthy choices is something that we felt responsible for, so if we’re going to be bringing food into the office, we have to make sure that we’re keeping people’s health and wellness in mind.”
There’s a “perk” factor, too, because having coffee now available in-house is a deliberate choice for the firm. This despite having a Starbucks across the street.
“We didn’t want any coffee pods or anything that produces [waste] that’s not organic. And so, there’s a huge focus on providing really good coffee so people don’t have to go out and buy it,” Elali said.
The strategy is working. The number of single-use or disposable coffee cups “coming into our office has gone down a lot.”
Less space for more staff
The philosophy extends to all facets of the new workspace.
“We are occupying and conditioning and lighting 25 per cent less space even though the office population is growing by, probably, more than 20 per cent,” said Loewen.

Collaboration and meeting spaces are a key feature in Perkins and Will’s new Toronto office, even though there is considerably less space per employee. (Courtesy Perkins and Will)
The firm occupies 100 square feet per employee, down from 164 square feet: “And we’re doing it in a way that there is more variety of space, to kind of create a range of furniture types and environments for employees to use.”
Perkins and Will is also making an impact on water usage and organics.
“We knew that most of the people are going to be using the base building washrooms, which were outside of the scope of our project,” said Elali. So, they called building manager Choice Properties, because it was also conducting renovations at the same time.
“We got all the specifications for all the fixtures and we worked with them to try to lower the water usage as much as possible, to the point that we pushed them to import one of the first faucets that uses 1.3 litres per minute in Canada.”
Water usage in Perkins and Will’s old office “was probably three times as much,” she said. “Our project ended up being a way of educating the building owner, in terms of the water use of the whole building.”
In its overall design, the space is all about reversing the traditional office layout, with the kitchen front and centre. There is no receptionist.
“Free address work stations”
There’s no assigned seating, either.
“We moved to 100 per cent free address work stations,” said Loewen. “That kind of efficiency allowed us to move into a tighter space overall, but actually increased the range of other programs that we had, because the work stations previously were taking up so much space.”
There are hooks underneath unassigned desks to hang handbags and backpacks, and lockers to store belongings.
The firm went from 70 assigned desks (including five private or semi-private offices) and 66 collaboration seats to 54 free-address workstations, no private offices, and 119 collaboration seats.
“It turns out it’s kind of freeing, and it’s really convenient if you’re working with two or three different teams, to be able to pick yourself up and go sit with one team in the morning and then pick yourself up and go sit with another team in the afternoon,” said Loewen.
Active work stations mean it’s a 100 per cent sit-stand environment.
Other new features
For those needing privacy, small offices — perfect for meetings with two people — are tucked away in corners with natural light.
Observant types will note an exposed ceiling structure, shared sample baskets containing project materials such as tile and wood, and open shelving much like a library.
“We make sure that anybody who’s working on it can get access to this stuff at any time,” said Loewen. “It lives in a semi-organized location.”
That means projects can still be accessed if someone is unexpectedly away or working off-site.
In addition to reducing its overall square footage by 25 per cent, Perkins and Will’s new workspace also features:
* Occupancy sensors and LED fixtures which reduce the office’s lighting power density by almost 40 per cent below LEED v4 baseline. The office also achieves a 40 per cent water use reduction beyond the LEED v4 baseline.
* A sophisticated and natural materials palette celebrates Perkins and Will’s material transparency. Every product used in the design was screened to exclude ingredients with known or suspected health impacts (Perkins and Will maintains a precautionary list of materials to both help clients and change industry standards amongst manufacturers.)
Along with a no-smoking and vaping policy across the building, a green cleaning policy is also being implemented. “No harmful materials are allowed to be used in this office,” Elali said.
Walking meetings are a thing, and details are also provided for access to nearby parks, farmers’ markets, a walk to the waterfront, and healthy dining choices.







