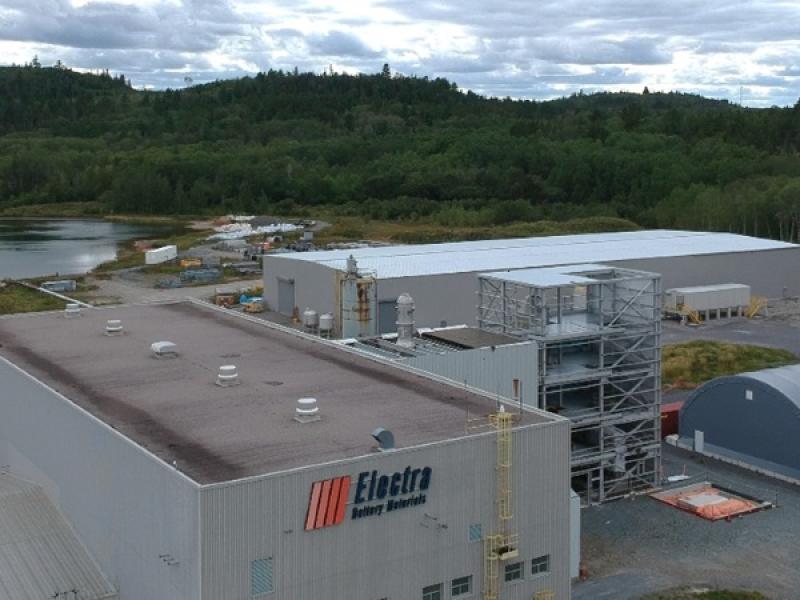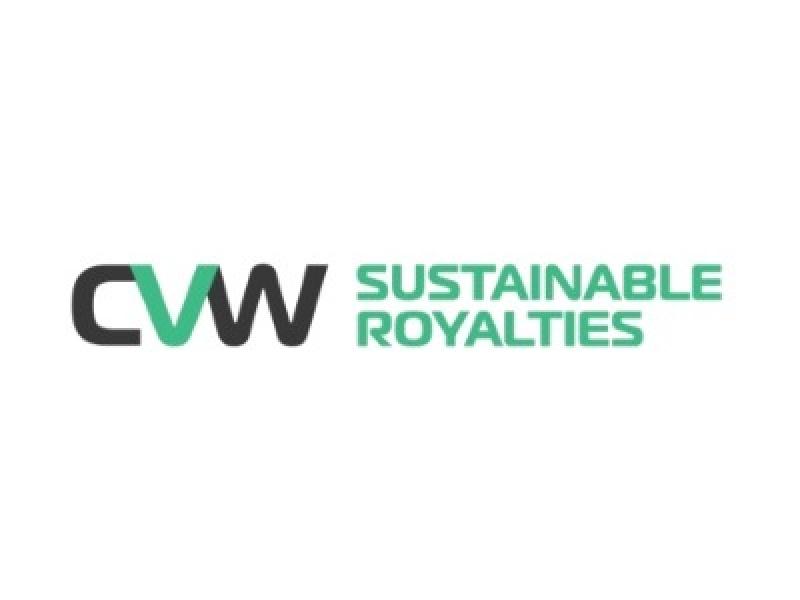
The Taylor is a rental building that breaks the mould, as the first new multifamily building to use a low-carbon heating and cooling system utilizing cold water from Lake Ontario.
Located at King and Spadina, Toronto’s former garment district, the 286-unit, 331,335-square-foot rental building is managed by Tricon Residential Inc. and was opened for occupancy in October 2022.
The Taylor is a “purpose-built rental” according to Andrew Joyner, Tricon’s managing director of investments. The nods to its historical roots are apparent from its logo — the thread of a sewing needle — and an entrance that is intended to evoke a catwalk.
During a tour of The Taylor, Tricon representatives offered SustainableBiz a view inside some of its features and amenities, including Toronto-based Enwave Energy Corporation's deep lake water cooling (DLWC), and a demonstration apartment which showcases sustainable construction techniques.
Joyner said The Taylor helps fulfill demand for downtown Toronto rental living in an atmosphere of higher mortgage interest rates and the country's rapid population growth - mostly due to immigration.
Deep lake water cooling
The tour started from the top at The Taylor's boiler room, where Joyner and John English, Tricon's head of development, discussed the DLWC system.
It draws cold water from Lake Ontario for low-carbon, low-energy heating and cooling rather than using gas-fired heating and electrical cooling systems.
English said The Taylor is the first new multifamily building to be connected to the Enwave network.
Enwave’s infrastructure in downtown Toronto consists of a closed loop of cold water which meets The Taylor’s own closed loop. At the intersection point, a heat exchanger transfers thermal energy between the two systems — hot water to cold water, and vice versa depending on the requirements. After chilled water has circulated across The Taylor, the heat is recycled and warm water returns to a Toronto pumping station.
In the summer, a heat exchanger in the basement is connected to a cold-water loop which provides cooling, eliminating the need for a chiller. For hot water in the winter, steam is created in the loops via connection to a heat exchanger.
The Taylor uses 40 per cent less energy than a typical building that does not have DLWC, Joyner said.
In an email, Tricon said DLWC reduces the energy usage for cooling by approximately 80 per cent compared to on-site chillers, which saves 4,000 tonnes of carbon dioxide per year system-wide. With DLWC and low-carbon heating, The Taylor cuts 327 tonnes of carbon dioxide annually.
“We have essentially no equipment,” English noted in the mechanical room, pointing out the absence of traditional equipment like boilers, with only expansion tanks, air handling units and a maze of pipes in the ceiling.
English said this reduces capital expenditures. The cost of installing a heat exchanger in the basement, he said, is “far less” than the costs of a chiller and boiler.
Another benefit of DLWC cooling is how it allows for taller and wider rental units. “Because we are pulling water from offsite and we don’t need an in-building chiller and boilers, we can reduce the size of our mechanical penthouse," Joyner said. "It’s small, because we don’t have these massive, locomotive-sized boilers and chillers.”
This increases the floor-to-ceiling height to nine feet, which Joyner said leads to larger and brighter residential spaces.
Tricon and Enwave
Tricon also signed on to a low-carbon heating option from Enwave. In the winter, Enwave will provide hot water produced with low-carbon heat pumps rather than gas-fired boilers.
As a follow-up Tricon plans to apply a district energy system, with the help of Enwave, at a project in the west end of Toronto in partnership with a developer and the City of Toronto.
“With the right amount of planning and consideration, you can make environmentally sustainable decisions that both reduce your up-front capital and provide better resident experiences,” English said.
Sustainable apartments
In the demonstration apartment, Joyner spoke about how the units were built with the long-term in mind — important for a rental developer like Tricon.
“We’re always thinking about a way to have durable materials that stand the test of time, and don’t need to be replaced, which has a carbon footprint and cost,” Joyner said.
The walls are painted with durable Duranar XL paint, an aluminum liner under the sinks protects the wood from water leaks and windows are lined with porcelain to prevent damage from humidity and water.
English pointed to the Google Nest thermometer, which allows residents optimize heating and cooling.
The Taylor’s apartments have small balconies. Joyner said this increases residents’ living space, while English noted it increases energy performance by shrinking concrete balconies that are natural heat sinks.
On exiting the apartment, English flipped the ‘kill switch,’ which turns off all the lighting in the unit as part of its design to help save energy.
English noted The Taylor has minimal parking space with less than 0.25 stalls per unit, instead emphasizing public transit access, bikes and electric car charging stations.
The Taylor achieved the LEED Gold standard, Joyner said, with the help of LED lighting, motion-sensing lighting and spray foam insulation for improved performance.
Tricon’s 2022 ESG report says The Taylor has a greenhouse gas intensity of 29 kilograms of carbon dioxide per square metre per year.
The amenities
Throughout the tour, Tricon emphasized how The Taylor is designed for “putting people first,” with a particular eye for millennials. Environmental sustainability and community play pivotal roles in this mission.
Among the amenities is The Sanctuary area, with an open view of Clarence Square and downtown Toronto's skyline in the distance accentuated by the looming CN Tower. A cushioned set of stairs serve as theatre seats for the wide vista. Joyner said residents can comfortably work from home or relax in the space.
As the tour moved along, Rachel Rogers, a Hill+Knowlton Strategies consultant, spied a sign on an elevator that advertised poetry night. Joyner responded that The Taylor seeks to build communities with events such as poetry nights, as well as cooking lessons and mixology nights.
Those are held in The Node, a co-working space with a kitchen also meant for work-from-home usage. Three residents were silently working away on their laptops as the tour entered the amenity room.
The tour also passed by a gym and an unfinished infinity pool that is paired with a finished sauna room.










