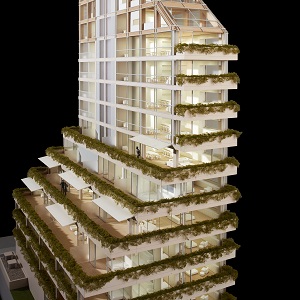Terrace House, a unique $100-million condominium building adjacent to Vancouver’s historic Evergreen Building, is expected to be the world’s tallest hybrid timber structure when completed.

“At 19 storeys, Terrace House in Vancouver is expected to be the world’s tallest hybrid timber structure when completed.
“Terrace House embraces the past by completing the Evergreen Building,” said Bill Jackson, an architectural consultant for PortLiving.
“It’s very present in its innovative use of mass timber. And it’s creating a legacy for the future.”
The 19-storey, 20-suite Coal Harbour structure was designed by Shigeru Ban Architects and Vancouver-based PortLiving, part of real estate investment firm Port Capital Group, is the developer. PortLiving acquired the property, which included an empty two-storey commercial building, in September 2014.
PortLiving has let various groups use it temporarily while waiting for a new building permit, which has now arrived. Demolition of the existing building will begin this month and Terrace House is expected to be completed by the end of 2019.
Large suites, high ceilings
While PortLiving founder and chief executive officer Tobi Reyes isn’t yet ready to reveal many details about the suites or the building’s amenities, he said the unit sizes will be in the 2,200- to 2,400-square-foot range, ceiling heights will be more than 10 feet and there will be a large amount of outdoor space.
“We’ve designed a building that’s a bit of a contrast to similar towers in the area, which are going for smaller spaces and more constricted areas. We’re hoping to create a much more livable environment for our residents.”
Cornelia Oberlander, who worked on the Evergreen Building, is Terrace House’s landscape architect along with Enns Gauthier. Création Holz’s Hermann Blumer, one of the world’s foremost authorities on wood structures and construction, is the timber design engineer.
Terrace House is part of the movement toward using natural materials and incorporating sustainable design into buildings, and Reyes said Pritzker Prize-winning architect Shigeru Ban is “one of the pioneers in re-introducing wood as a material that would work in today’s urban jungle.”
Terrace House to be built with mass timber
Terrace House will be built with mass timber, which has sufficient volume and cross-sectional dimensions to offer significant benefits in terms of fire safety, acoustics, structural performance and construction efficiency.
“We had some hurdles and challenges to overcome to satisfy building code requirements,” said Reyes. “This performed as good or better than what you see in regular buildings today.
“It’s not necessarily more expensive, but the time it takes to bring in the right solutions to satisfy the building code definitely adds to the costs. The technology is out there and the skill set is out there, and what you need is a building department with an open mind and the willingness of your team to get it through.”
The neighbouring Evergreen Building, a listed Vancouver landmark built in 1980, is one of the most significant urban works of renowned architect Arthur Erickson. Each aspect of Terrace House makes connections to Erickson’s work through the use of triangular shapes, natural materials and greenery.
PortLiving’s completed Midtown and in-development Midtown Modern condo buildings are sold out, while registration has opened for the forthcoming Midtown Central, all of which are in Vancouver’s Mount Pleasant neighbourhood.
VyaLiving, another Mount Pleasant condo property, is under development and also sold out.







