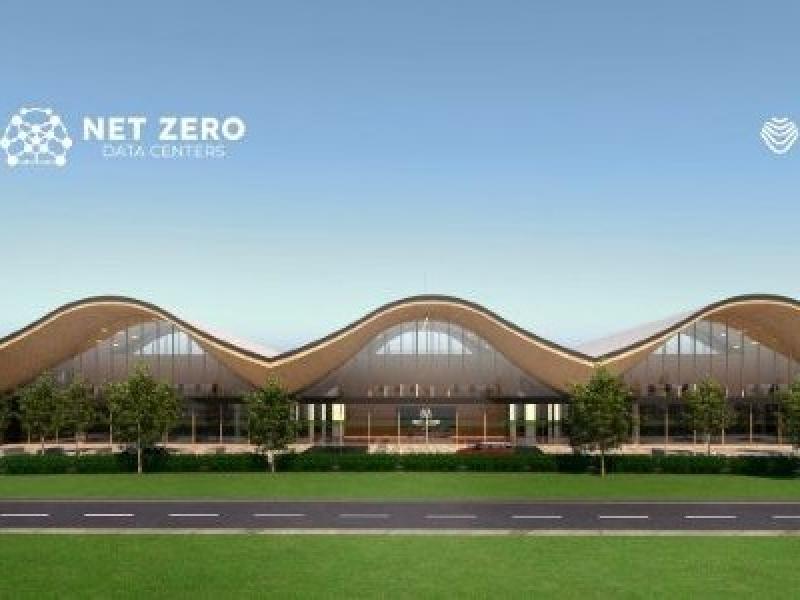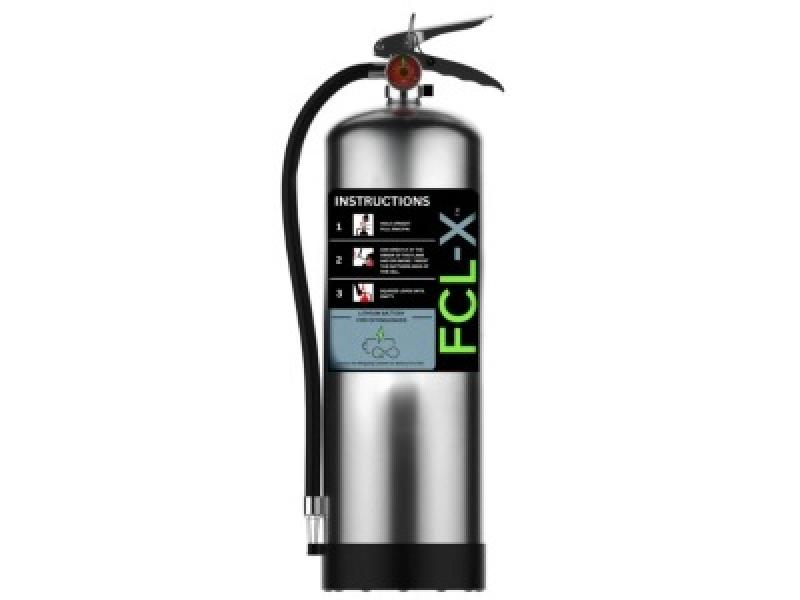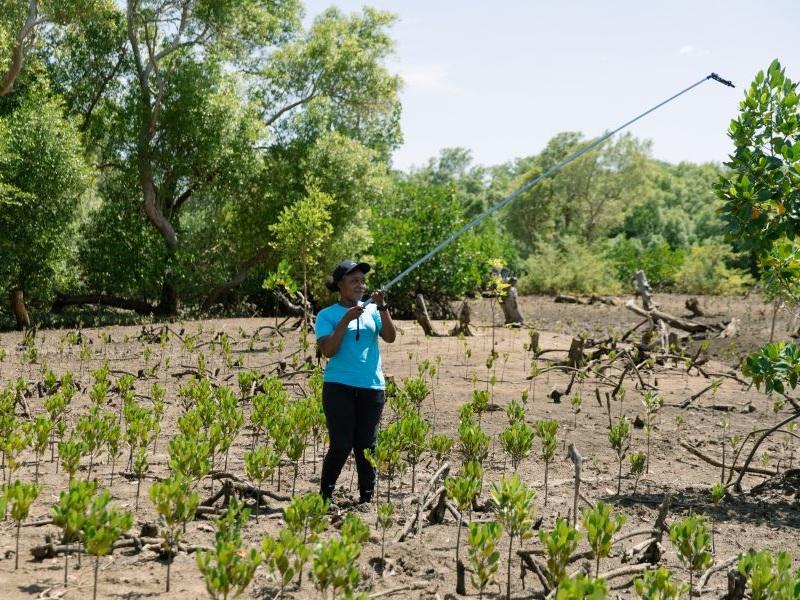
A rendering of CURV, which is planned to be the world’s largest Passive House building, at 60 storeys. It will be built in Vancouver by Brivia Group. (Courtesy Brivia Group)
Brivia Group‘s CURV, a 60-storey high-rise to be constructed at 1075 Nelson Street in downtown Vancouver, will be the world’s tallest Passive House-certified building.
The tower’s 501 units will include 102 social housing units, 40 market rental units and the remaining homes will be market condos. Presales for CURV will launch this fall.
“We knew that we wanted to give Vancouver (this building). It’s one of the greenest and most environmentally friendly cities in Canada,” said Vincent Kou, Brivia’s chief development and investment officer.
“What this is going to represent in terms of . . . low-carbon and energy-efficient buildings, it will basically be the landmark project for a very beautiful city like Vancouver.”
If the market response is positive, Kou explained, the real estate developer and builder plans to begin construction on the 585-foot building by fall 2023, with completion by 2027.
The CURV project
Brivia took over the project from Henson Developments of Vancouver, which remains a “silent partner,” according to Kou. The development, management, and sales and marketing strategy are all under Brivia’s control.
On April 19, Brivia received a city permit for the building.
Founded in 2000, Brivia also has real estate projects in the Greater Montreal Area, Greater Toronto Area, Quebec City and other regions of Quebec.
CURV is being designed by Tom Wright of WKK Architects, making it his first building in North America. Interior design will be handled by Andres Escobar of New York-based Lemay + Escobar. Previously Wright, a British architect, had designed the Burj Al-Arab in Dubai.
Kou specifically highlighted the bamboo shoot or river shape of the building, inspired by English Bay and the Burrard Inlet in Vancouver.
Henson had been working with Wright prior to Montreal-based Brivia taking the reins of the project. Building the tower to the Passive House was the goal from the project’s inception, and Kou said the sustainability aspect of the project helped it gain a positive reception from the city.
“Most buildings are six to 12 storeys in connection with the Passive House approach,” Kou said, although he did not immediately realize it would be a global landmark. “We never meant to achieve being the world’s tallest . . . (but) it ended up being the case, and we’re very proud and happy about it.”
Rooftop amenities will include a hot tub, lounge area, BBQ kitchen with dining area, social spaces and two TV screens.
Passive House in Canada
The Passive House database shows 54 results for certified buildings in Canada.
Passive House is a standard applied to create super-insulated structures. Structural engineer Bo Adamson coined the term, and the first modern Passive House was completed in Darmstdadt Kranichstein, Germany in October 1991. It became Europe’s first inhabited multifamily residence to achieve a documented heating energy consumption of below 10 kWh.
The standard also spawned the Passive House Institute, an independent research team founded in 1996 by Dr. Wolfgang Feist. A Canadian version was founded in 2013 as the Canadian Passive House Institute West and became Passive House Canada in 2016. Its head office is in Victoria, B.C.
In a Passive House-certified building, heating cost savings can be over 80 per cent compared to national statutes for new constructions.
While there are many requirements to attain the standard, the four main criteria according to the Passive House Institute are:
– the space heating energy demand is not to exceed 15 kWh per square metre of net living space per year, or 10 W per square metre in peak demand;
– total energy to be used for all domestic applications (heating, hot water and domestic electricity) must not exceed 60 kWh per square metre of treated floor area per year;
– a maximum of 0.6 air changes per hour at 50 Pascals must verified with an onsite airtightness pressure test; and
– for thermal comfort, no more than 10 per cent of the hours in a given year can be over 25°C.
In February of this year, The Ken Soble Tower in Hamilton became the world’s largest residential building certified to the Passive House EnerPHit standard — Passive House’s energy-focused retrofit certification. The property underwent the first retrofit of its kind in North America.










