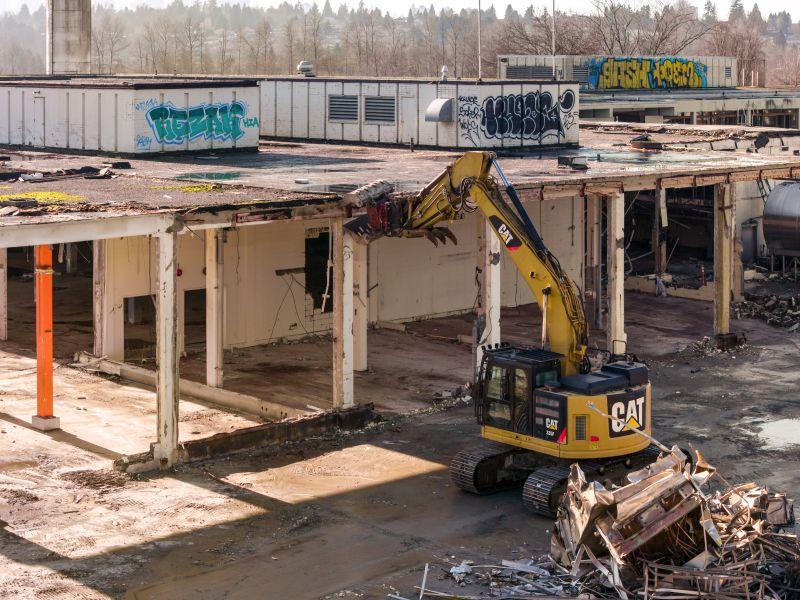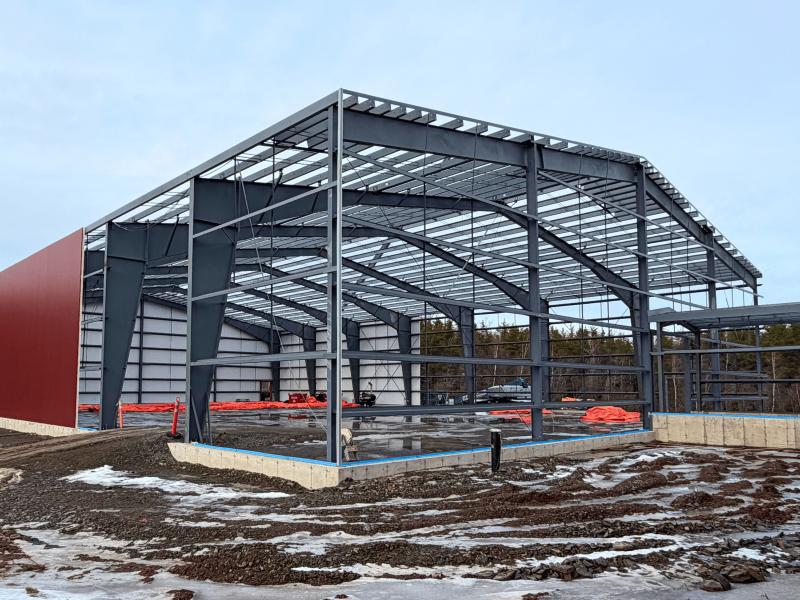
Designing the Chelsea Gardens rental tower slated for Brampton, Ont. required a “totally different way of looking” at residential towers to achieve net-zero and zero carbon, one of the architects behind the project said.
As a part of Peel Region’s Housing Master Plan to add more than 5,650 affordable rental units by 2034, the 20-storey tower will add 200 one-, two- and three-bedroom units targeted largely for families and seniors.
Beside meeting the demand for affordable housing, Chelsea Gardens is intended to be a benchmark building by aiming for the Zero Carbon Building - Design Standard from the Canada Green Building Council (CAGBC) and Peel Region’s Net-Zero Emission standard.
The specifications for Chelsea Gardens required Toronto-based firm Montgomery Sisam Architects to alter how it approaches designing a building envelope, according to Dustin Hooper, a principal at the firm.
“We’re pretty happy with the outcome, and we’re excited to see other projects come along and how we can develop this as a new typology that doesn’t just rely on what we’ve seen on the market for the last 20 or 30 years," Hooper told Sustainable Biz Canada.
About Chelsea Gardens
Containing over 160,000 square feet of space, Chelsea Gardens is one of 31 housing projects laid out by the Peel Housing Corporation to fulfil its Housing Master Plan. Peel Region has also committed to a Net-Zero Emissions Standard for its newly constructed buildings.
Hooper said Chelsea Gardens is unique in this category of rental projects with the goal of earning net-zero and zero-carbon certifications. Montgomery Sisam is working on other projects that are targeting reduced energy standards, but not to the same degree, he added.
“Here we had really, really high energy (reduction) targets, so we had to look at a totally different strategy for how to approach glazing and fenestration on the project,” Hooper said.
The expectation is for construction to start in Q2 or Q3 of 2024 with a two-year build time, meaning completion is expected in 2026 with occupancy later that year.
Sustainability features front and centre
The sustainable aspects of Chelsea Gardens are built primarily into its envelope design.
It is planned to have three kinds of structural bays which allow for units that minimize corridor inefficiencies. Rather than the long corridors seen in for-market condominiums, the design for Chelsea Gardens places smaller units on the west, mid-sized units in the centre and the largest units on the east. This minimizes the circulation into bedrooms and reduces the building's overall footprint, Hooper explained.
The designers aim to keep the window-to-wall ratio below 20 per cent, leaving much of the envelope as solid wall rather than the window walls seen in most towers. Insulation will be outside the sheathing. All these features raise the envelope performance, he summarized.
There will be no concrete balconies for the units, which also reduces the heating and cooling load on the building.
A geothermal loop will circulate throughout Chelsea Gardens, with a heat pump system providing electrical heating and cooling. Energy recovery systems are expected to be installed on most of the ventilation systems.
Embodied carbon is addressed by thinning out the concrete slabs. Even an inch off the slab matters, Hooper said.
Chelsea Gardens is intended to achieve the CAGBC’s Zero Carbon Building - Design Standard and an annual energy use intensity of less than 110 kilowatt-hours per square metre, which adheres to Peel Region’s Net-Zero Emission standard.
Hooper said the CAGBC’s Zero Carbon Building - Performance Standard will be targeted if Chelsea Gardens receives the Zero Carbon Building - Design Standard certification.
A projection for Chelsea Gardens included in a release expects a 41 per cent decrease in energy consumption and greenhouse gas emissions relative to the 2015 National Energy Code for Buildings. Achieving this would make Chelsea Gardens eligible for the Canada Mortgage and Housing Corporation’s National Housing Co-investment Fund.
Learning from Chelsea Gardens
From designing Chelsea Gardens, Hooper said his firm learned more about sustainable buildings. His team questioned what it means to be designing towers that meet energy targets, because Chelsea Gardens demanded something different by excluding balconies and extensive glazing.
Other than Chelsea Gardens, Montgomery Sisam’s focus on sustainability is seen in the Rekai Centre Cherry Place in Toronto that is targeting LEED Silver according to Hooper, and the University of Toronto’s Koffler Scientific Reserve aiming for net-zero-carbon, net-zero-energy performance and LEED Gold.
Eighty to 90 per cent of the firm’s current projects are targeting energy certifications like LEED or net-zero, he added.










