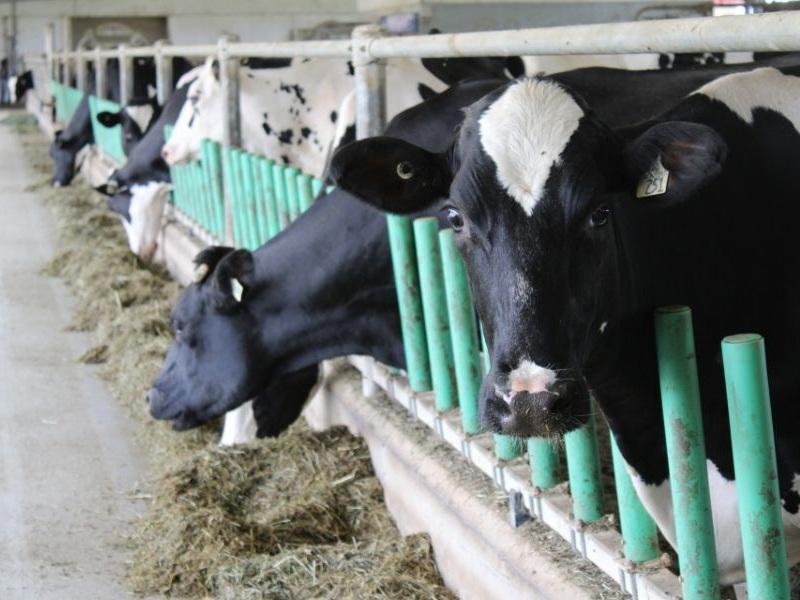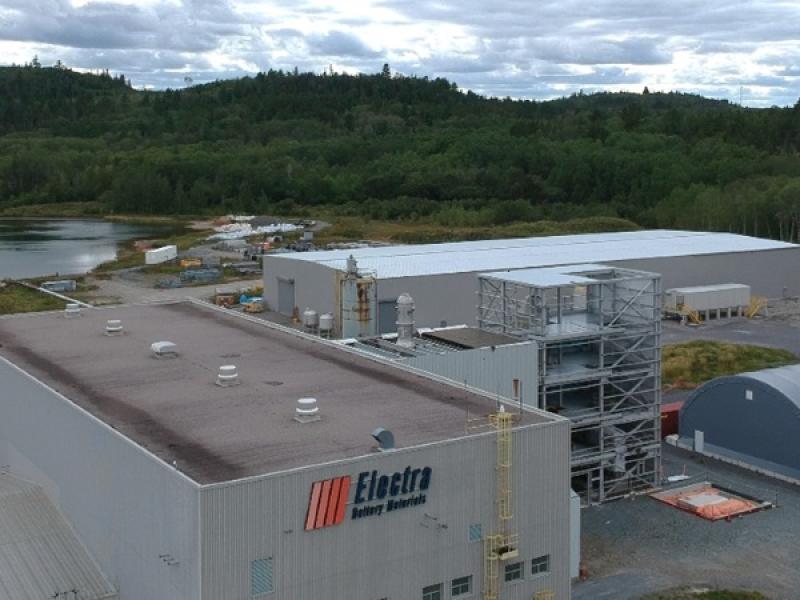
The team behind the proposed 1925 Victoria Park Ave. development is hoping it will be the first residential building to attain the highest level of the Toronto Green Standard (TGS).
Planned as a 185-unit mixed-use property measuring at approximately 200,000 square feet, project developer Well Grounded Real Estate will be prioritizing sustainability through all-electric systems, energy-efficient design and prefabricated hybrid timber panels using the CREE system.
The combination of these efforts is geared toward achieving Tier 3 of the TGS, which sets requirements for new mid- and high-rise residential and commercial builders to cut greenhouse gas emissions and energy-use intensity.
As a rental building the company intends to hold for a long time, it is “critical that we had a long-term focus and to design it in such a way to consider life-cycle costs as opposed to strictly construction costs on Day One,” Gabriel Diamond, vice-president of Well Grounded, told Sustainable Biz Canada in an interview.
The Toronto-based real estate investor and asset manager will be partnering with Toronto architectural firm Partisans for a housing product the city needs the most, Diamond said.
Creating a long-term focus through sustainability
Diamond emphasized how 1925 Victoria Park Ave. will adopt a systems-based approach to sustainability.
“We want to make sure that this building’s operating as efficiently as possible in year 10, in year 15, in year 20, not just in year one," he said. "Because we intend to operate it, the life-cycle costs are critical and future-proofing the building is critical.”
The massing will be designed to maximize daylight in the central courtyard and minimize heat gain in the units.
Exterior single-loaded corridors, which are “very unique” in Canada according to Diamond, will allow light to naturally filter through both sides of a unit and support cross ventilation.
Heating and cooling will be separate from the ventilation, making the mechanical system energy efficient. Radiant slabs embedded into the ceiling will provide heating and cooling, and ventilation in each suite can be controlled with a damper, he explained.
The building will run on electricity rather than natural-gas-powered systems, and hot and cold water will come from a ground source heat pump, Diamond added.
Panels for all floors above the first will be prefabricated using CREE technology that will be produced by a local manufacturer.
CREE is a hybrid timber system (a combination of wood and precast concrete) that has a low-carbon footprint and life-cycle emissions. CREE’s website says its product slashes construction time by 30 per cent and embodied carbon by 32 per cent.
Diamond said there is currently no intent to pursue a green building certification beyond Tier 3 of TGS, and did not provide any specific targets for greenhouse gas emissions or energy use.
Competitive, family-oriented rental housing
Well Grounded sees its approach to 1925 Victoria Park Ave. as a response to the demand for purpose-built rental housing for families. There will be a higher ratio of two- and three-bedroom units relative to one-bedroom and bachelor units as a result of its family-oriented direction, Diamond said.
Pricing per square foot is pegged at $3 to $4 per month — a rate Diamond said is “more competitive than what you would find in a new purpose-built rental in a more core area.”
A bachelor or one-bedroom unit will be in the 400-square-foot to 600-square-foot range; two-bedroom units will be in the 800-square-feet range; and some three-bedroom units will be two-storey townhouses over 1,000 square feet, Diamond said.
To promote a sense of community, a daycare and recreational space for children is planned for 1925 Victoria Park Ave., as well as a fitness centre and a co-working space.
Retail space will be in the form of a 12,000-square-foot floor plan facing 1925 Victoria Park Ave. Diamond envisions the retail space being “additive to our residents as well as the neighbourhood and the community,” rather than discretionary types of retailers.
Diamond said the plan is to break ground for 1925 Victoria Park Ave. in the first half of 2025.
Well Grounded is also developing a Toronto stacked townhouse project of nine units that will share some features with 1925 Victoria Park Ave, such as being all-electric. Diamond said the goal is to apply the learnings from the project for future rental projects.










