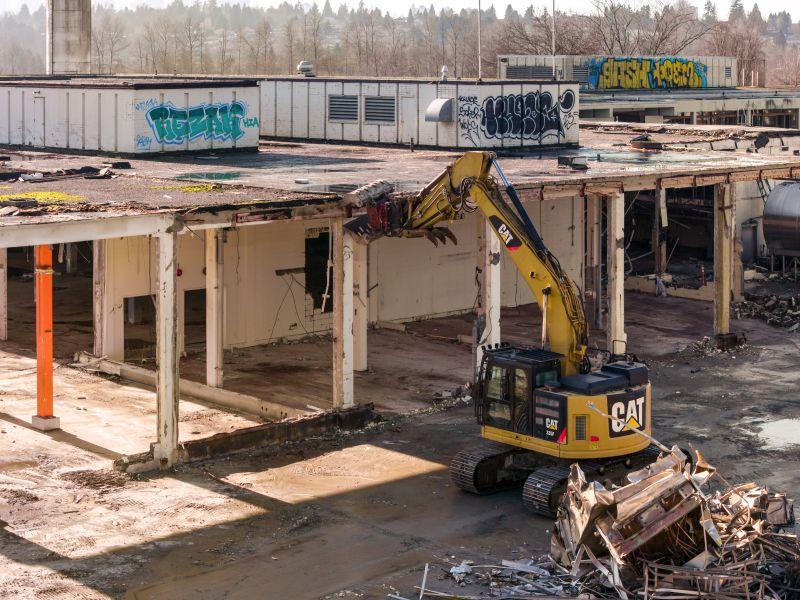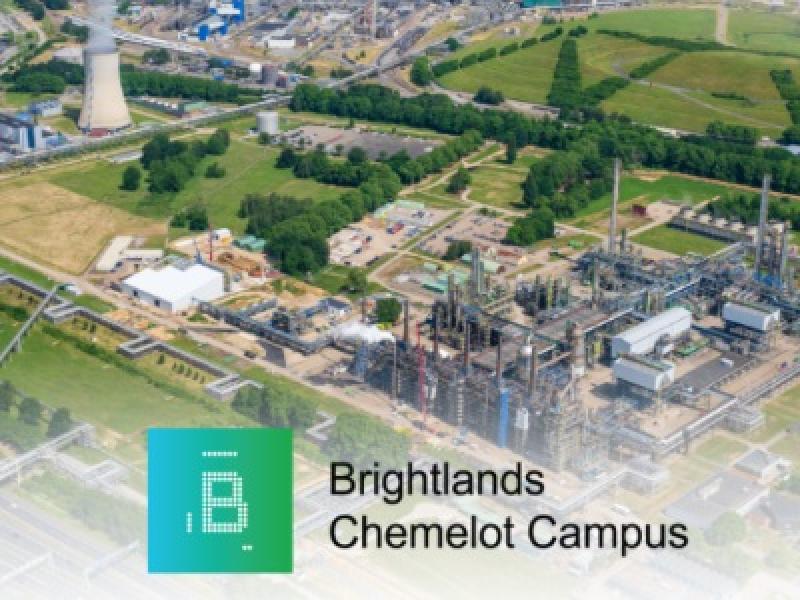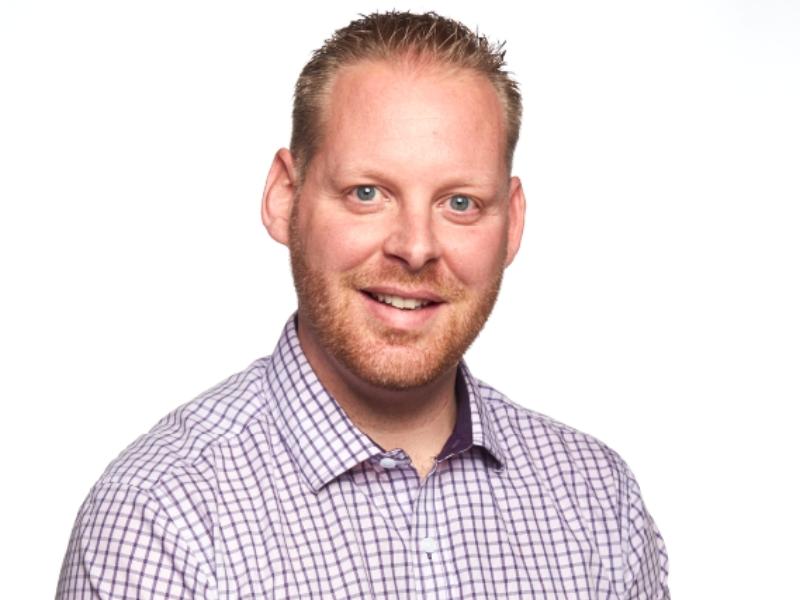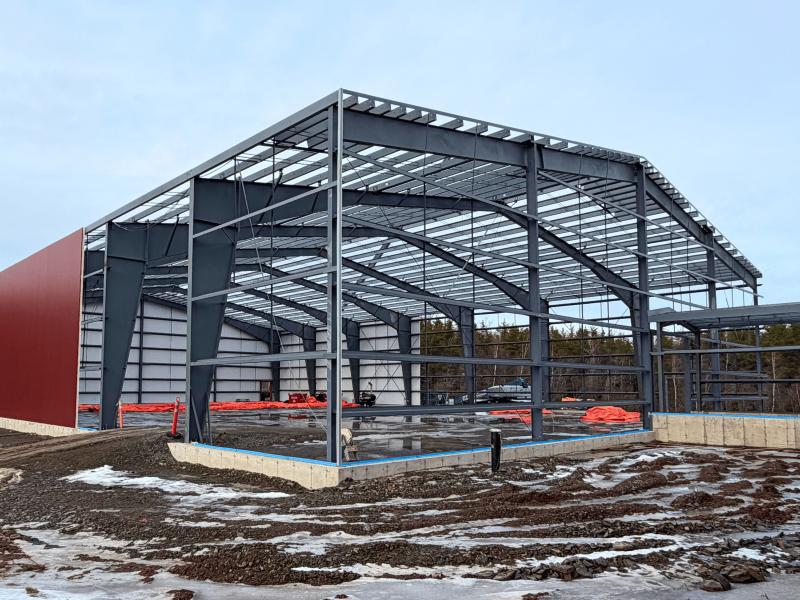
This home by Passive Design Solutions, located in Hubley, N.S., is certified Passive House, pending LEED for Homes Platinum certification, and net zero with its PV solar array. (Courtesy Elemental Photography)
Sustainable homes are no longer reserved exclusively for the elite. “If you can afford to build a new house, you can afford to build a Passive House,” Passive Design Solutions (PDS) president Natalie Leonard said.
Leonard, an engineer, is the first Certified Passive House (PH) consultant and certified PH builder in Canada. Her Halifax-based company has completed more than 100 PH projects which are net-zero ready.
“We exclusively work in small residential projects,” Leonard told SustainableBiz.ca in an interview.
That means single-family, duplexes, quadriplexes, or small apartment buildings under 9,000 square feet and less than three storeys, so they fall into the proper section of the building code.
Leonard’s team has recently launched a line of ready-to-build Passive Home design plans available to builders and mainstream home buyers.
“About 60 per cent of all energy used in homes in Canada is used for heat,” said Leonard. “We have a very cold climate. So, any climate in Canada can benefit from this approach to design.”
Passive House savings significant
The savings are significant (the following figures are taken from the PDS website):
* Sydney Duplex, 3,794 square feet with two bedrooms and two bathrooms per unit: Built to Canada’s National Building Code energy usage would be 24,819 kWh/year, costing $3,971 annually. Built to Passive House standards, energy usage would be 7,879 kWh/year with an annual cost of $1,260.
* Meadow, 1,675 square feet with two plus one bedrooms and two bathrooms: Built to National Building Code 22,756 kWh/year, costing $3,413/year. Built to Passive House 6,693 kWh/year, costing $1,004/year.
* Sugar Camp, “geared toward an aspiring cottage owner or tiny-home enthusiast,” at 908 square feet with two bedrooms and one bathroom: Built to National Building Code 17,383 kWh/year, costing $2,608/year. Built to Passive House 5,113 kWh/year, costing $767/year
Under this German standard (a.k.a. Passivhaus), buildings consume up to 90 per cent less heating and cooling energy than conventional buildings. Passive Houses follow local building codes, but also go well beyond those codes.
“We’ve done projects in downtown Toronto, we’ve done projects in very rural Newfoundland,” said Leonard. “The energy code in Canada is … okay. It’s not horrible, like it is in many other jurisdictions. But there’s much room for improvement.
“Passive House is really about optimizing the building envelope, or the shell of the building, so that we reduce the heating and cooling loads in the building, and we’re reducing those by 80 to 85 per cent over a code-built house.”
Extra insulation, triple-glazed windows

This Passive Design Solutions home was built north of Owen Sound, Ont. The residence is off-grid, and near net zero with a plan to add more solar panels. The owners use a small amount of propane for cooking and heat. (Courtesy David Stewart Media)
That means walls are typically 13 to 16 inches thick. Leonard says there is two to four times as much insulation, and all windows are triple glazed. The concept of ‘air tightness’ is key.
“Forty to 50 per cent of all heat loss in a code-built house is through air leakage, so air leaks out through the building shell and it takes the heat with it,” said Leonard. “These houses are typically, six, seven times tighter than a code-built house, so we drastically reduce that energy loss through air leakage.”
When air leaks through the building shell it also takes moisture with it, and “that moisture can accumulate in the shell and cause moisture problems abroad and mould,” she continued. “So, a Passive House approach provides a much more durable building and less risk of mould and rot.”
The sun is factored into the design plans.
“Where possible, we take advantage of the sun, so up to 50 per cent of the heat can come free from the sun by orienting the building toward the south for your daytime living spaces … so that you have natural day lighting and free heat from the sun,” Leonard said.
“Once you’ve made this super-insulated, airtight building shell with really high-quality windows and doors, then the mechanical systems that we need to operate the house are a lot smaller so that the heating system size can be that of a couple hair dryers, depending on the size of the house. It can be as small as equivalent to one hair dryer.”
Homes have large carbon footprints
Leonard calls it the most cost-effective green solution on the market, fulfilling her commitment to reducing the housing industry’s carbon footprint and making a significant contribution to the fight against climate change.
Leonard grew up in the construction industry, working with her father — who’s also an engineer— operating a general contracting company.
In 2009 she founded PDS.
“I talked to a number of clients about this idea and people were really interested, but nobody kind of wants to be the first person, so the way that I got started was I built a house on spec,” said Leonard.
She financed the project herself, sold it on MLS in about three weeks and then began construction.
“And then once we had that first project going, it’s quite interesting and a lot of projects kind of popped up in, in the same time frame,” said Leonard. A decade later, she’s going strong with “a lot of referrals from existing clients.”
“Our market penetration in Nova Scotia is about three per cent, so it’s still a small number of new homes, but it is kind of over that tipping point of adoption of new methods of technology,” she explained. “And then of course, the growing awareness of the climate crisis … building a house is probably the largest decision you can make in terms of your carbon footprint.”
Growing Passive House interest
Over the last 18 months “our number of inquiries have grown by about four times, so about 400 per cent.”
PDS’s current focus is exporting its stock plans into larger markets. It also provides custom architectural design services plus energy consulting services, builder training and construction support.
“We’ve trained about 130 builders over the last three years and they’re often bringing clients to us,” Leonard said.
Custom architectural home design typically ranges from $20,000 to $80,000. Leonard’s stock plans — with a specific solar orientation — are under $7,000. The smallest start at about 500 square foot, literally a “tiny house”.
“The single best thing we can do for the environment is build the smaller spaces to accommodate your needs,” said Leonard.







