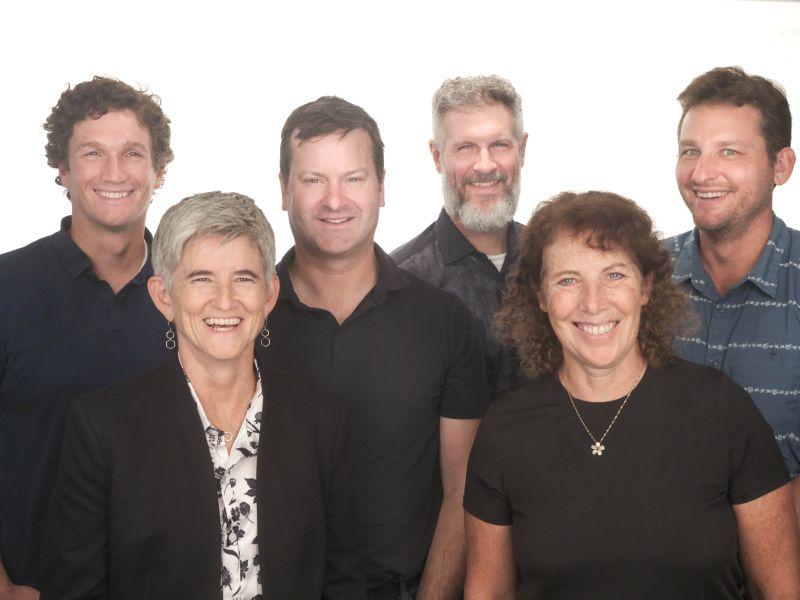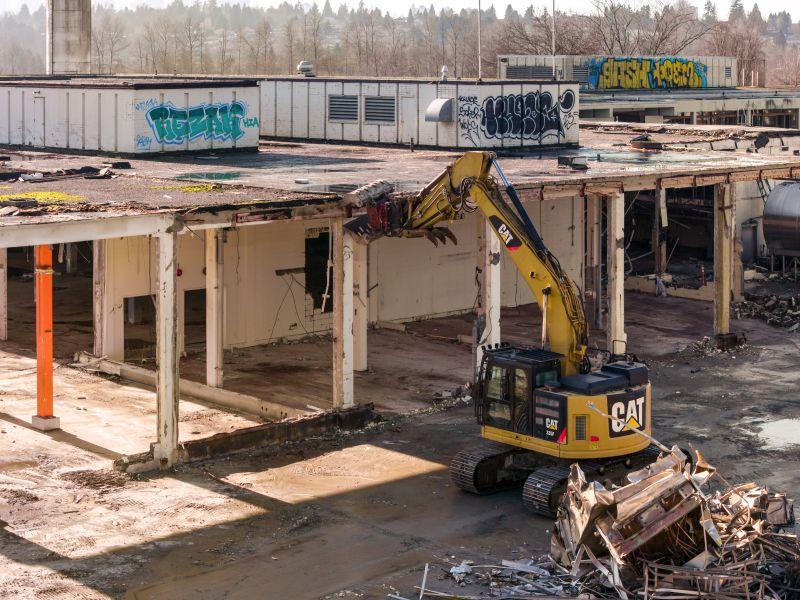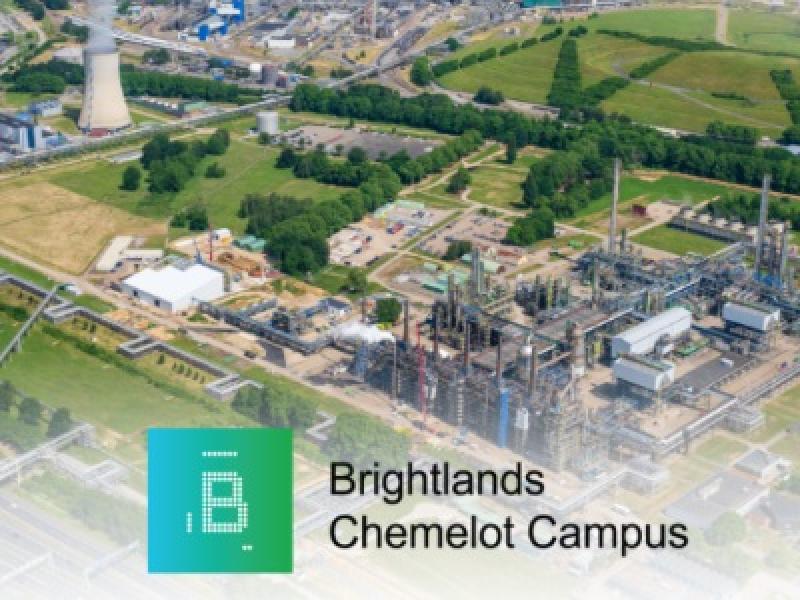
A rendering of the Leaside Innovation Centre, shown from its east side. (Courtesy StudioCANOO)
The developers and designers of the proposed Leaside Innovation Centre (LIC) plan to make the six-storey Toronto structure the first flatiron building of its kind in Canada.
The centre, which is to be constructed at 154 Wicksteed Avenue will incorporate a biophilic design – the practice of connecting people to nature within built environments. The top floor will include a 3,600-square-foot outdoor deck.
The height will also make it one of the first mass timber buildings taking advantage of recent changes in the Ontario Building Code, which allows taller heavy timber structures.
The property is owned by Peter Schultz, who is partnered on the project with developer Charles Goldsmith of the Beeches Development Inc.
Goldsmith said the 74,980-square-foot building is expected to be ready for occupancy by the end of 2024. No tenants have been finalized, but he said negotiations are under way with several prospects which are interested in leasing entire floors in the facility.
Flatiron building meets industry standard
Greg Latimer, a principal architect at StudioCANOO, told SustainableBiz the building should come close to meeting the Toronto Green Standard‘s second tier for energy performance. The designers are working toward LEED industry standards as well.
Given the timeline for completion of the project, it’s not certain at this point what level of certifications the developers will ultimately seek.
“Mass timber [structures are] a relatively recent development in terms of what our local building codes allow,” Latimer said. “For instance, when we started this project in 2017, I think there was only one new mass timber project underway in the City of Toronto. So that’s how fresh it is.”
The LIC will utilize cross-laminated timber (CLT) floor supports, glulam beams and columns, because these materials store embodied carbon in the finished product. It also weighs 25 per cent less than a comparable concrete structure, which reduces the load on the foundation and, in turn, means reduced concrete use in the foundations and a smaller carbon footprint during construction.
There will also be a 40 per cent glass-to-wall ratio to reduce the size of mechanical systems required, and to balance letting more natural light into the building while reducing energy costs.
Aside from the natural light, another biophilic design principle is the increased exposed wood structure. The project’s website states these features are “exposed wood structure and abundant natural light which have been found to reduce absenteeism, reduce sick days and increase focused productivity.”
Approximately 20 per cent of the two-storey underground parking will accommodate electric vehicles. There will also be secure indoor bike parking for 30 bikes.
Industry at “a tipping point” for mass timber buildings
In Canada, where building operations contribute just under 40 per cent of the country’s GHG emissions, Latimer believes the industry is at a “tipping point” for mass timber buildings, particularly in Southern Ontario.
Goldsmith said there are two reasons he opted for a flatiron building in the design.
“First of all, everybody loves a flatiron. We don’t have many good ones, what few we have. New York has a famous one (called the Flatiron Building),” Goldsmith said. “But we follow the shape of the land; if you take a look at the building, the land is pear-shaped . . . The land I had was the land I had; I couldn’t buy more.”
Latimer echoed Goldsmith’s thoughts about working with the available property. “(Flatiron buildings) around North America are usually an irregular-shaped site, where they’re trying to take full advantage of the site footprint to add square footage.”
So in essence, one of the more practical reasons for creating a flatiron-style building is simply to accommodate the pear-shaped land.
StudioCANOO is a Toronto-based architecture and design firm led by Latimer. He holds both architecture and engineering degrees from McGill University and has worked as a licensed architect since 1993.
StudioCANOO specializes in educational, multi-unit housing, libraries, social and community buildings. Its projects include residential, mixed-use, and community spaces.










