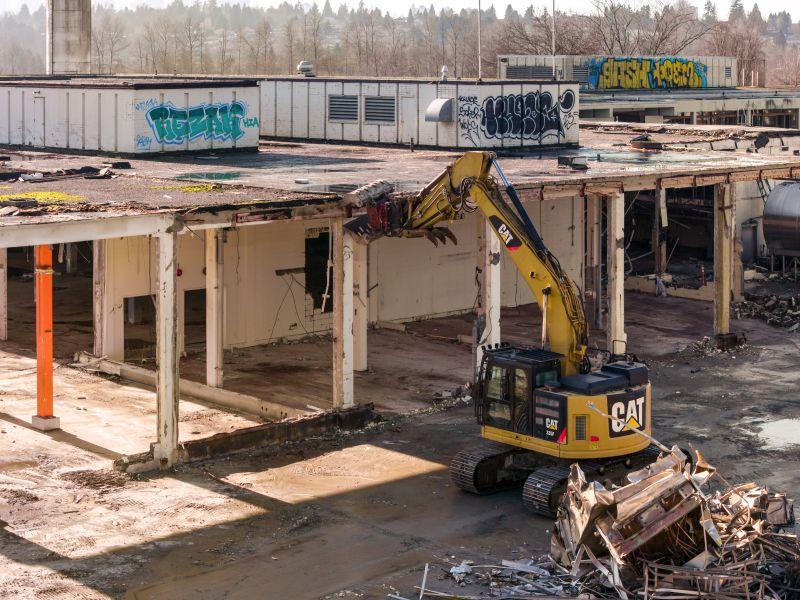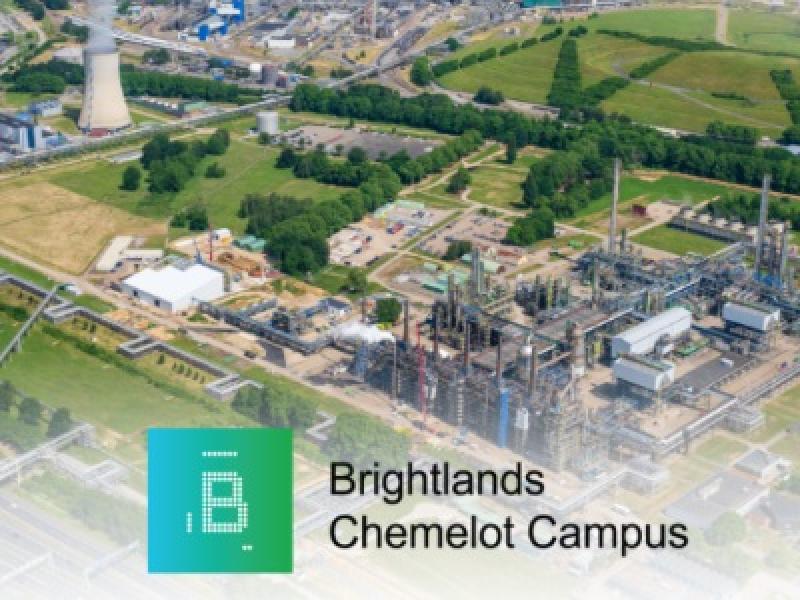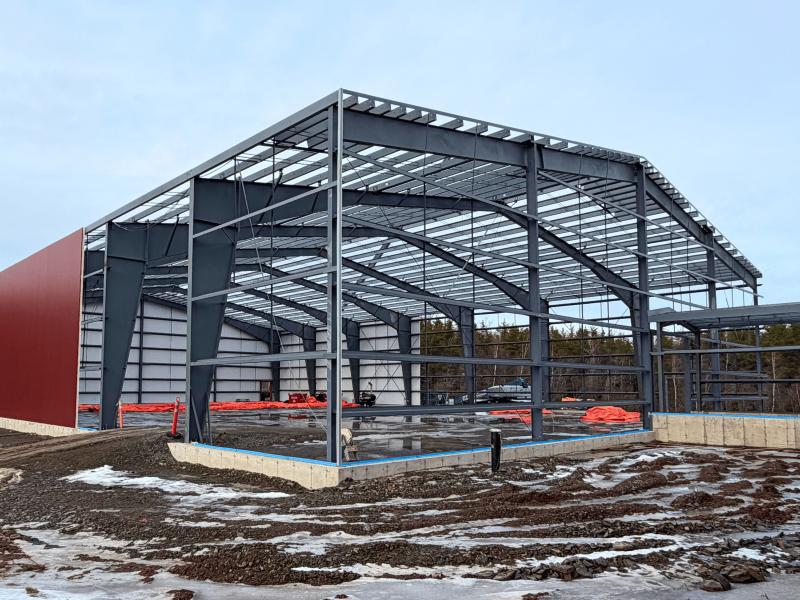
British Columbia is home to more mass timber buildings per capita than any other place in North America. As mentioned in my last piece, a 2022 Angus Reid survey reported that 92 per cent of Canadians are united in their sentiment that aesthetic beauty should be prioritized by developers when building new communities. Additionally, 96 per cent of Canadians were united in their sentiment that accessibility should also be considered, followed by sustainability (90 per cent).
As homeowners value both functionality and aesthetics in their residences, developers are focusing on striking this balance, exploring innovative approaches to showcase building materials, like mass timber, in its more visually appealing form.
At Adera Development, B.C.’s predominant real estate developer specializing in mass timber, our proprietary building material is SmartWood, a cross-laminated timber (CLT) designed to create high-quality buildings that match the strength and durability of concrete, while simultaneously sequestering carbon.
Mass timber not only offers structural advantages, but also plays a significant role in enhancing the overall aesthetics of buildings. At Adera, mass timber is primarily utilized for the building floors. With the evolution of building codes, developers are discovering ways to showcase mass timber effectively, while ensuring compliance with fire resistance ratings and other requirements.
The design benefits of mass timber aesthetics
Over the past decade, substantial research has focused on biophilic design and sustainable architecture, reflecting the growing interest in reconnecting with nature. Biophilic design is an environmentally conscious architectural and design strategy that incorporates natural elements into indoor spaces, satisfying our inherent need to affiliate with nature in the modern-built environment.
Environmental physiologists have found that incorporating natural features within urban spaces fosters positive outcomes in various aspects of human well-being, including mental and physical health. At Adera, we strive to incorporate the essence of nature indoors wherever possible, providing residents with an indirect experience of the natural world. Integrating the outdoors into interior spaces establishes a harmonious relationship with nature. This has become a crucial undertaking as more people work remotely.
Biophilic design has gained popularity across various types of spaces, both commercial and residential. A study, The role of micro-breaks in attention restoration, demonstrated that office workers with views of nature exhibit better attention spans compared to those without access to natural elements. Consequently, healthcare facilities have also adopted biophilic design principles, recognizing the positive impact of nature exposure on physical and mental health.
Similar considerations apply to building developers. Exposing mass timber offers a sustainable and functional solution that also delivers exceptional aesthetics.
At Adera, we constantly seek innovative ways to expose CLT to resonate with residents. Some creative approaches Adera has employed include showcasing CLT panels in project presentation centres like Crest, enabling buyers to familiarize themselves with CLT, and using them to create furnishings like benches, in common areas, as well as exposing CLT ceilings on the top storey. Mass timber’s distinctive appearance is showcased indoors whenever feasible, resulting in natural interior finishes.
Structural, external and interior design considerations in mass timber projects
As a renewable resource, mass timber is derived from certified local forests and has the capacity to sequester carbon for generations. Mass timber buildings also replace carbon-intensive materials like concrete and steel, reducing construction costs and waste.
Development efficiency is a top priority in B.C., where the demand for additional housing is escalating. Mass timber construction plays a pivotal role in meeting the housing demand by offering enhanced efficiency when compared to concrete buildings, which require labour-intensive and environmentally impactful processes.
From institutions to industrial structures, glulam (glued laminated timber) is gaining popularity in construction, providing the public with exposure to mass timber buildings and increasing interest among potential homebuyers.
Mass timber's unique appearance and texture allow for numerous interior design possibilities. Adera collaborates closely with our team of interior designers to create welcoming and aesthetically pleasing spaces that harness the warmth and materiality of mass timber.
Leveraging Adera’s expertise and background in designing and constructing mass timber buildings, we have successfully incorporated mass timber into our homes, ensuring it’s showcased effectively to residents.
Crest, one of our projects in North Vancouver, exemplifies a mass timber development that successfully exposes the material. We exposed the ceilings in some areas on the sixth floor and on the wall separating two uses in the amenity area. Through the strategic integration of mass timber into lobbies and shared spaces, residents can engage with the material, experiencing it firsthand.
While it’s important to weave mass timber aesthetically, educating buyers and residents about the sustainable benefits of mass timber is just as essential. Adera takes pride in spearheading initiatives that generate awareness and promote understanding of mass timber.
The do's and don’ts
While exposing mass timber can present challenges in meeting diverse step codes and safety requirements, these obstacles can be overcome. Developers embarking on mass timber projects should prioritize designing them from the outset as mass timber buildings. Working with consultants experienced in mass timber early in the process is crucial, as the procedures may differ from those for traditional wood-framed or concrete buildings.
At Adera, we’ve learned how critical it is to plan for any aesthetic mass timber additions from the outset, exploring ways to maximize its visibility within our buildings while leveraging our team’s expertise to overcome challenges that may arise.
It’s important for developers looking to build with mass timber not to overlook fundamental yet critical elements of construction, such as compliance with the BC Energy Step Code and fire safety regulations. Each project is unique, and various challenges may emerge during the process. Close collaboration with your team is essential to overcome these hurdles and address each issue as it arises.
Over the past decade, mass timber has experienced a surge in popularity due to its sustainable and efficient characteristics, making it an attractive choice for diverse developments, including residential, commercial, industrial, institutional, and marquee projects. According to the Canadian government’s State of Mass Timber in Canada report, there were nearly 500 mass timber projects across the country in 2021, with 412 completed, 52 under construction and another 12 planned.
Mass timber projects don’t just offer superior efficiency and sustainable benefits, but it’s also a visually captivating material that brings the outdoors inside, fostering connectivity with nature for residents. Adera’s expertise in mass timber has contributed significantly to the industry’s understanding of structural, external, and interior design considerations, establishing our position as a leader in Canada’s mass timber sector.










