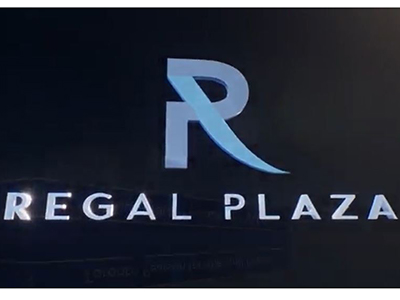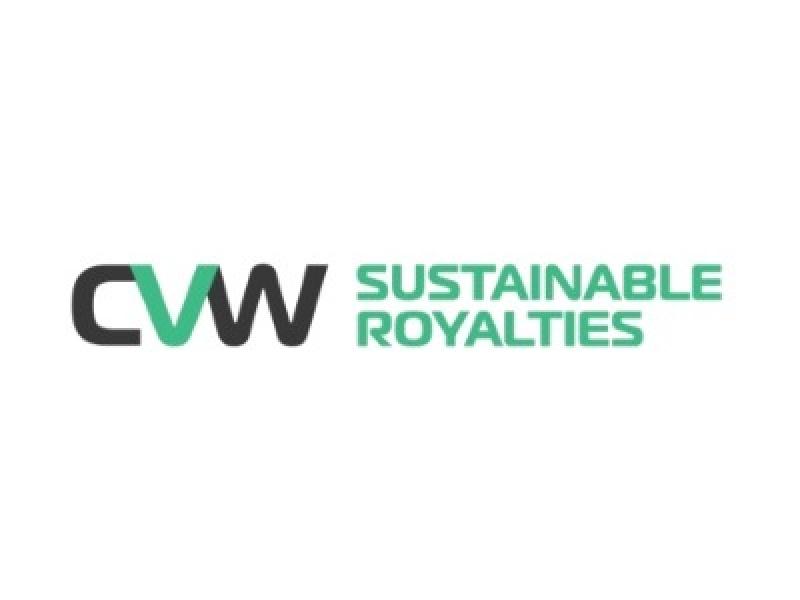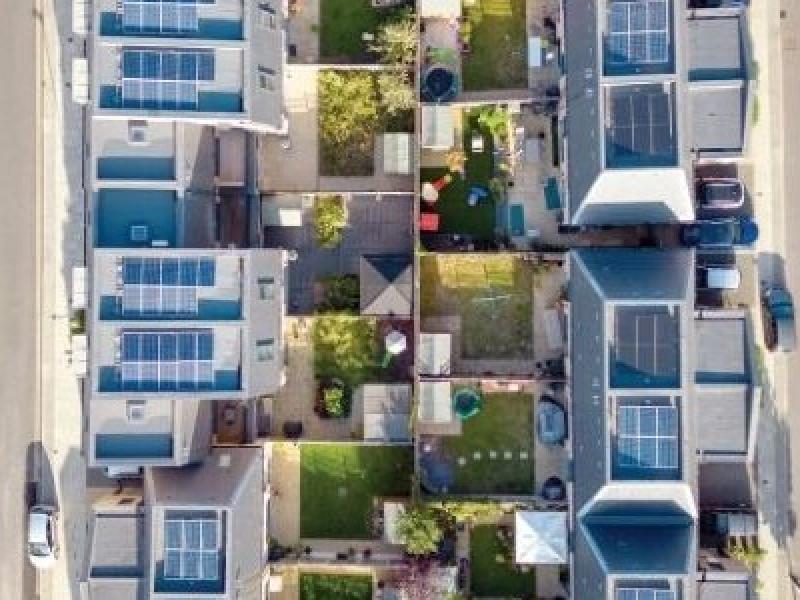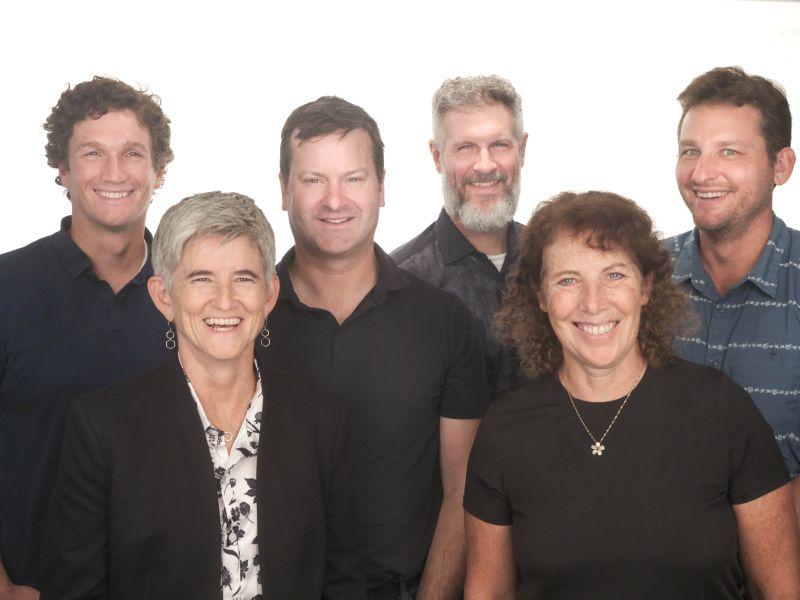
SAMM Developments is in the midst of construction on the Regal Plaza Corporate Centre in Toronto — a new mixed-use business complex that will reduce total energy consumption by 15 per cent compared to current Ontario Building Code (OBC) requirements.
The $104 million, 335,650 square foot facility will exist as an add-on to the Holiday Inn Toronto Airport East at 600 Dixon Road. The 11-storey Staybridge Suites hotel and office complex will include two underground parking levels. The hotel itself will have 204 rooms.
Some of the sustainability features include increasing the thermal effectiveness of the building envelope with insulated windows, exterior walls and roofs, as well as high-efficiency boilers and a central plant. LED lights will be used. It is also being built to current Toronto Green Standards (TGS).
"We felt... it just makes sense these days with increased energy costs going up and up, and also there's not an unlimited supply of these resources," said Mark Robertson, SAMM's project director. "We've just felt that it made sense to build a building that was very sustainable and very energy efficient, so we looked at ways of doing that and the target was set at 15 per cent."
The project broke ground in fall of 2020 and it is slated to be complete in early 2024.
SAMM, based in Toronto, is working with a number of other groups on the complex including architects IBI Group; engineers Cole Engineering, LEA Consulting, Sigmund Soudack and United Engineering; construction manager, Towerhouse Construction; interior designer, Chase Architect; and landscape architect, Ferris & Associates.
SAMM is a division of Ankara-based Akman Holding, which deals in foreign trade, tourism, real estate, food, automotive and petrochemical industries.
Regal Plaza
Akman Holding initially purchased the Toronto Airport East Holiday Inn and 4.5 acres of adjacent land for $18 million in 2016.
The plaza will include an atrium featuring skylights, a breakfast area and a lounge that will connect it with the existing hotel.
“We believe this be Toronto’s premier business address,” said Ali Akman, president of SAMM Holdings in a statement on the plaza. “In addition to an ideal location, commercial, retail, restaurant, office space and hotel accommodations, Regal Plaza Corporate Centre sets a new standard for sustainability in the area. We’re very proud of the work we’re doing here.”
The offices will be situated on levels 2, 3 and 4 and will be available in 750 square foot modules that can be combined to create larger spaces. On the ground floor, the café and retail area will serve tenants and guests of both hotels. More than half of the rooms in the new hotel will have a small kitchenette. On the penthouse level, a banquet hall will be available for large gatherings.
Regal Plaza's sustainability measures
Robertson described a heat pump system that links the south and north sides of the building together in a loop.
"What happens is it balances itself, the heat that's taken out of the air on the south side warms up the loop, which then becomes cooled on the other side where it's adding heat," Robertson explained. "What happens is, it takes a lot less demand on your boilers and your cooling system."
There will also be bird-friendly design in the form of reflective surfaces and markers. In August, SustainableBiz wrote about the importance of bird-friendly design in building sustainability.
In 2010, Toronto became the first city in the world to implement a bird-safe bylaw into its building code. There are a million birds killed each year in the city alone.
Further sustainability features include green roofs as per the latest tier of the TGS, which was introduced at the beginning of May this year. The new limits on energy usage for mixed-use buildings are 134 kW-h, from 170 kW-h previously.
At the same time, Robertson and his team couldn't include everything they wanted to. He mentioned an in-depth review of solar cladding and solar windows that took place near the beginning of the project, only to find out it would have been too difficult to change the design to accommodate the cladding at that point in the process. He recommends designers look at all their options regarding sustainable technology at the very beginning of the project.
"In terms of reviewing the options, I think... if people are looking to meet the Toronto standards and do better, and I've talked to people who've done better, they really need to be looking at the technologies, probably on a one to two year cycle," he said.










